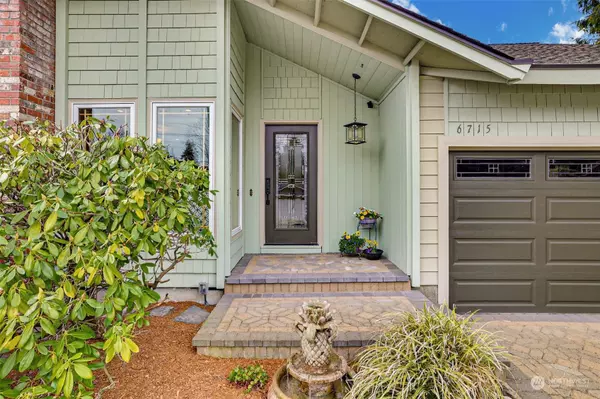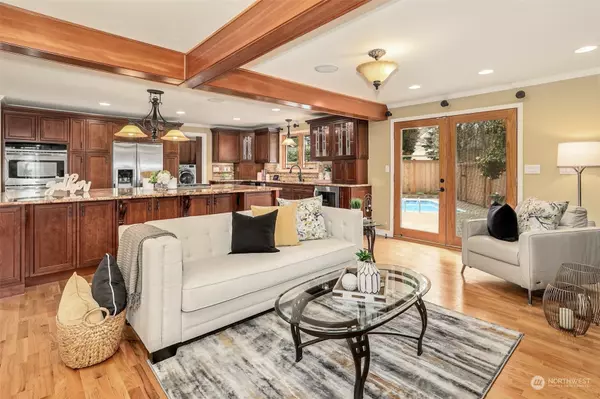Bought with Real Residential
$1,525,000
$1,450,000
5.2%For more information regarding the value of a property, please contact us for a free consultation.
6715 123rd PL SE Bellevue, WA 98006
4 Beds
2.75 Baths
2,960 SqFt
Key Details
Sold Price $1,525,000
Property Type Single Family Home
Sub Type Residential
Listing Status Sold
Purchase Type For Sale
Square Footage 2,960 sqft
Price per Sqft $515
Subdivision Newport Hills
MLS Listing ID 2050637
Sold Date 04/14/23
Style 12 - 2 Story
Bedrooms 4
Full Baths 2
Year Built 1966
Annual Tax Amount $8,615
Lot Size 10,049 Sqft
Property Description
Surprisingly spacious home with over $350k in top-of-the-line upgrades and immaculate attention to detail! The beautiful expansive kitchen/great room features a huge granite slab island, high-end appliances and soft-close custom cabinets. Imagine entertaining in this gathering place and out onto a beautiful paver patio that hugs the in-ground swimming pool. Revitalize in the primary suite with custom walk-in closet and spa-like bath with a fireplace, jetted tub and a marble walk-in shower. Step out the French-doors to a private garden with a soothing waterfall. Upstairs features 2 additional huge bedrooms & 3/4 bath. Fenced backyard with 2 fountains with blooming gardens and matching garden shed. Stay cool & comfortable with A/C.
Location
State WA
County King
Area 500 - East Side/South
Rooms
Basement None
Main Level Bedrooms 2
Interior
Interior Features Ceramic Tile, Hardwood, Wall to Wall Carpet, Bath Off Primary, Double Pane/Storm Window, Dining Room, Fireplace (Primary Bedroom), French Doors, Jetted Tub, Security System, Skylight(s), Walk-In Pantry, Water Heater
Flooring Ceramic Tile, Hardwood, Marble, Travertine, Carpet
Fireplaces Number 3
Fireplaces Type Gas
Fireplace true
Appliance Dishwasher, Double Oven, Dryer, Disposal, Microwave, Refrigerator, See Remarks, Stove/Range, Washer
Exterior
Exterior Feature Brick, Wood
Garage Spaces 2.0
Pool In Ground
Amenities Available Fenced-Fully, Gas Available, Outbuildings, Patio
View Y/N No
Roof Type Composition
Garage Yes
Building
Lot Description Cul-De-Sac, Curbs, Paved, Sidewalk
Story Two
Sewer Sewer Connected
Water Public
Architectural Style Traditional
New Construction No
Schools
Elementary Schools Hazelwood Elem
Middle Schools Risdon Middle School
High Schools Hazen Snr High
School District Renton
Others
Senior Community No
Acceptable Financing Cash Out, Conventional, FHA
Listing Terms Cash Out, Conventional, FHA
Read Less
Want to know what your home might be worth? Contact us for a FREE valuation!

Our team is ready to help you sell your home for the highest possible price ASAP

"Three Trees" icon indicates a listing provided courtesy of NWMLS.





