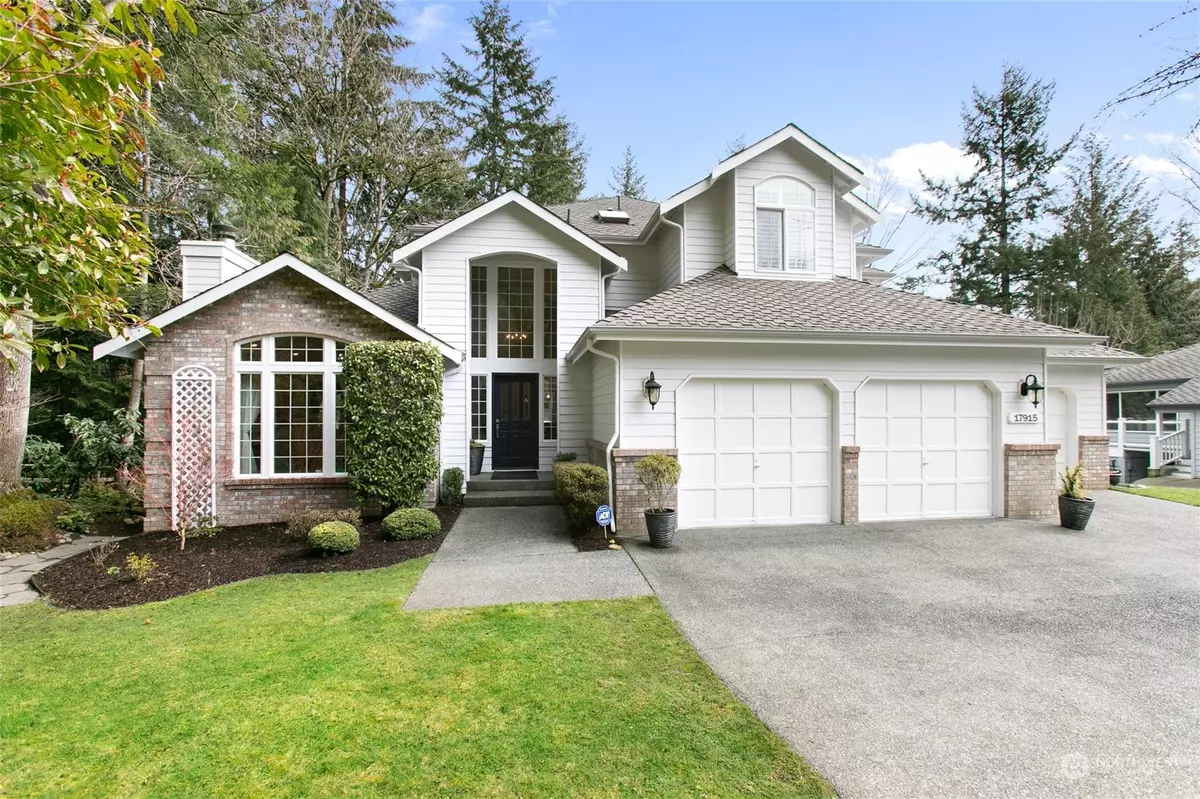Bought with eXp Realty
$1,100,000
$1,100,000
For more information regarding the value of a property, please contact us for a free consultation.
17915 50th ST E Lake Tapps, WA 98391
4 Beds
2.5 Baths
2,744 SqFt
Key Details
Sold Price $1,100,000
Property Type Single Family Home
Sub Type Residential
Listing Status Sold
Purchase Type For Sale
Square Footage 2,744 sqft
Price per Sqft $400
Subdivision Lake Tapps
MLS Listing ID 2037113
Sold Date 04/19/23
Style 12 - 2 Story
Bedrooms 4
Full Baths 2
Half Baths 1
HOA Fees $42/ann
Year Built 1992
Annual Tax Amount $9,233
Lot Size 1.140 Acres
Lot Dimensions 49658
Property Description
LAKEHOUSE gem-Hidden Lake living at its best! Perched atop a generous lakefront lot, lake views abound from both floors inside & several deck vistas. Thoughtfully designed landscape features year round interest: mature plantings, fantastic outdoor retreats: the custom greenhouse, waterfall & landscape lighting in the yard; lakefront fire pit, shared dock, vegetable gardens & more! This well maintained classic has the pristine kitchen of your dreams & a fabulous layout for in & outdoor living! The tastefully updated bthrms & utility rm feature: tiled floors & modern fixtures. The cozy primary retreat includes a heated floor & towel rack, glass shower, deep soaker tub, and gas fireplace! Main floor office, dining, family, living & 4 bedrooms!
Location
State WA
County Pierce
Area 109 - Lake Tapps/Bonne
Rooms
Basement None
Interior
Interior Features Ceramic Tile, Hardwood, Wall to Wall Carpet, Bath Off Primary, Ceiling Fan(s), Double Pane/Storm Window, Dining Room, Fireplace (Primary Bedroom), French Doors, Jetted Tub, Security System, Skylight(s), Vaulted Ceiling(s), Walk-In Closet(s), Walk-In Pantry, Wet Bar, Wired for Generator, Water Heater
Flooring Ceramic Tile, Hardwood, Travertine, Carpet
Fireplaces Number 3
Fireplaces Type Gas, Wood Burning
Fireplace true
Appliance Dishwasher, Disposal, Microwave, Refrigerator, Stove/Range, Trash Compactor
Exterior
Exterior Feature Brick, Cement Planked, Wood
Garage Spaces 3.0
Community Features Athletic Court, Boat Launch, CCRs, Park, Playground
Amenities Available Deck, Dock, Gas Available, Green House, Outbuildings, Patio, Sprinkler System
Waterfront Description Lake
View Y/N Yes
View Lake
Roof Type Composition
Garage Yes
Building
Lot Description Cul-De-Sac, Dead End Street, Secluded
Story Two
Builder Name Prestige Homes
Sewer Septic Tank
Water Public
Architectural Style Contemporary
New Construction No
Schools
Elementary Schools Buyer To Verify
Middle Schools Buyer To Verify
High Schools Buyer To Verify
School District Sumner-Bonney Lake
Others
Senior Community No
Acceptable Financing Cash Out, Conventional, FHA, USDA Loan
Listing Terms Cash Out, Conventional, FHA, USDA Loan
Read Less
Want to know what your home might be worth? Contact us for a FREE valuation!

Our team is ready to help you sell your home for the highest possible price ASAP

"Three Trees" icon indicates a listing provided courtesy of NWMLS.





