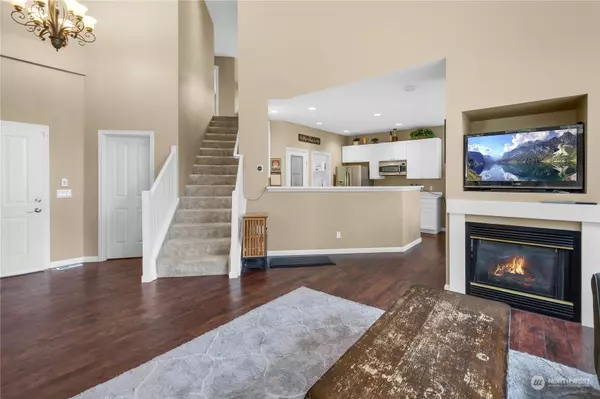Bought with Coldwell Banker Bain
$636,500
$600,000
6.1%For more information regarding the value of a property, please contact us for a free consultation.
17712 133rd PL SE Renton, WA 98058
3 Beds
2.5 Baths
1,471 SqFt
Key Details
Sold Price $636,500
Property Type Condo
Sub Type Condominium
Listing Status Sold
Purchase Type For Sale
Square Footage 1,471 sqft
Price per Sqft $432
Subdivision Benson Hill
MLS Listing ID 2051681
Sold Date 05/26/23
Style 32 - Townhouse
Bedrooms 3
Full Baths 2
Half Baths 1
HOA Fees $150/mo
Year Built 1998
Annual Tax Amount $5,071
Property Description
Fantastic 3 bedroom 2.5 bath townhome in a great setting in a cul-de-sac with greenbelt on one side of home. Large Living room with high vaulted ceilings and gas fireplace. New kitchen cabinets, counters and dishwasher. Walk in pantry with frosted glass door. Hardwood floors thru out main floor. Carpet 2 years old. A/C 1 year old. H2O just serviced. Utility room, 2 car garage, Roof about 4 years old. Fenced back yard. All appliances stay. Complex has club house and pool. Close to shopping, activities, bus line, Valley Med, Airport. Pre inspected
Location
State WA
County King
Area _340Rentonbensonhill
Interior
Interior Features Wall to Wall Carpet, Balcony/Deck/Patio, Yard, Cooking-Gas, Ice Maker, Washer, Water Heater
Flooring Engineered Hardwood, Vinyl, Carpet
Fireplaces Number 1
Fireplaces Type Gas
Fireplace true
Appliance Dishwasher, Dryer, Disposal, Microwave, Refrigerator, Stove/Range, Washer
Exterior
Exterior Feature Metal/Vinyl, Wood
Community Features Cable TV, Club House, Pool
View Y/N Yes
View Territorial
Roof Type Composition
Garage Yes
Building
Lot Description Cul-De-Sac, Curbs, Dead End Street, Open Space, Paved
Story Multi/Split
New Construction No
Schools
Elementary Schools Carriage Crest Elem
School District Kent
Others
HOA Fee Include Road Maintenance
Senior Community No
Acceptable Financing Cash Out, Conventional, FHA, VA Loan
Listing Terms Cash Out, Conventional, FHA, VA Loan
Read Less
Want to know what your home might be worth? Contact us for a FREE valuation!

Our team is ready to help you sell your home for the highest possible price ASAP

"Three Trees" icon indicates a listing provided courtesy of NWMLS.





