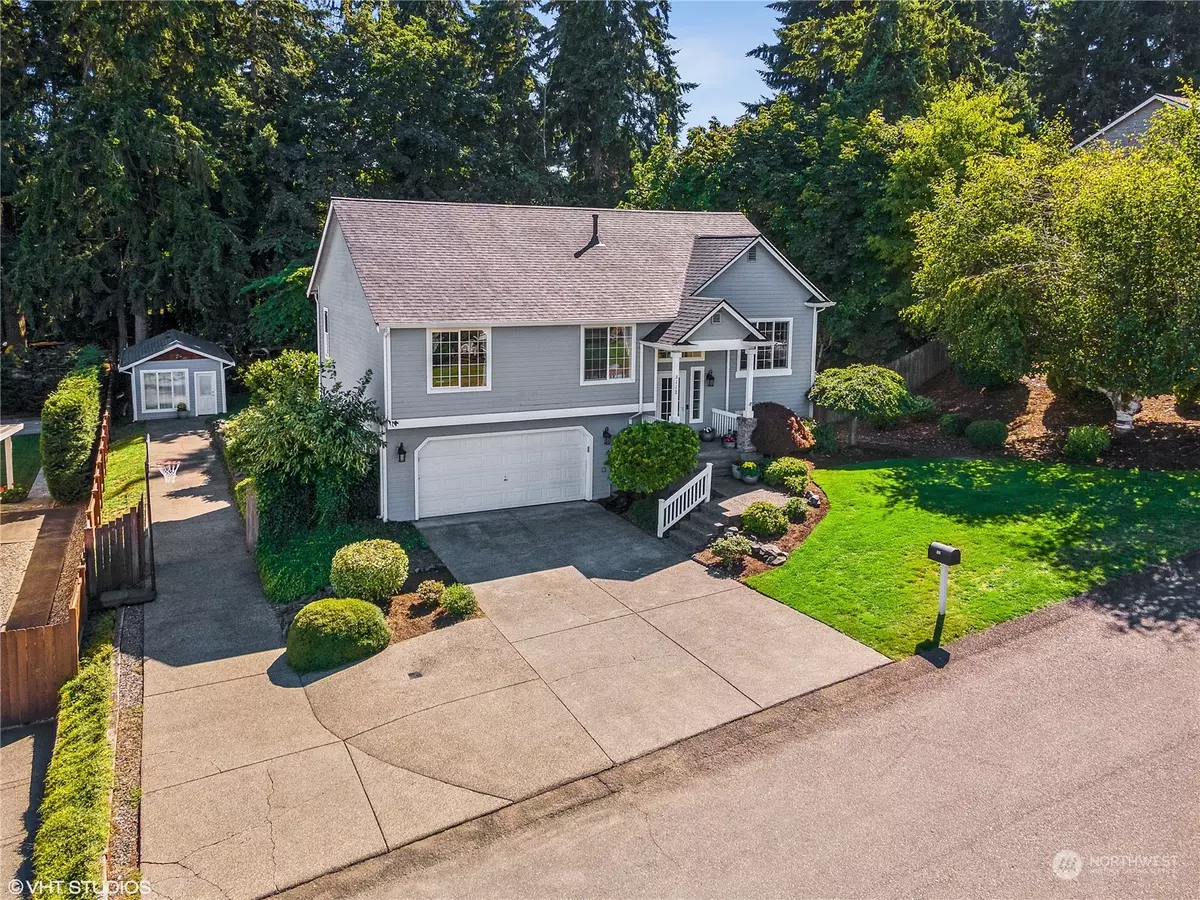Bought with John L. Scott, Inc.
$625,000
$617,900
1.1%For more information regarding the value of a property, please contact us for a free consultation.
5112 86th Street Ct E Tacoma, WA 98446
3 Beds
3 Baths
2,218 SqFt
Key Details
Sold Price $625,000
Property Type Single Family Home
Sub Type Residential
Listing Status Sold
Purchase Type For Sale
Square Footage 2,218 sqft
Price per Sqft $281
Subdivision Summit
MLS Listing ID 2054522
Sold Date 05/26/23
Style 14 - Split Entry
Bedrooms 3
Full Baths 3
HOA Fees $25/mo
Year Built 1995
Annual Tax Amount $6,560
Lot Size 0.386 Acres
Property Description
Uncover the ultimate location & convenience with this remarkable home at Canyon Place. With 3 bdrms & 3 baths, a brand new roof, newer floors & paint, vaulted ceilings, master suite w/walk-in closet & double vanity bath, modern shiplap, luxury plank vinyl floors downstairs in the massive great room & a huge laundry rm w/space to add a kitchenette, this property offers income producing potential w/sep entrance downstairs. Enjoy the serenity of your private, park-like oasis featuring an elevated fire pit w/seating overlooking your mature landscaping, garden space & covered patio! Don't miss the 320 sq ft detached studio/gym w/power & heat! Add'l BONUSES - RV parking, hot tub ready & a 8' x 20' room that can be converted to an office/workshop!
Location
State WA
County Pierce
Area 65 - Parkland
Rooms
Basement Daylight, Finished
Interior
Interior Features Laminate, Wall to Wall Carpet, Bath Off Primary, Double Pane/Storm Window, Dining Room, Vaulted Ceiling(s), Walk-In Pantry, Water Heater
Flooring Laminate, Vinyl, Vinyl Plank, Carpet
Fireplaces Number 1
Fireplaces Type Gas
Fireplace true
Appliance Dishwasher, Dryer, Microwave, Refrigerator, Stove/Range, Washer
Exterior
Exterior Feature Wood, Wood Products
Garage Spaces 2.0
Community Features CCRs
Amenities Available Cable TV, Deck, Dog Run, Fenced-Fully, Gas Available, High Speed Internet, Outbuildings, Patio, RV Parking, Shop
View Y/N No
Roof Type Composition
Garage Yes
Building
Lot Description Cul-De-Sac, Curbs, Paved
Story Multi/Split
Sewer Septic Tank
Water Public
New Construction No
Schools
Elementary Schools Central Avenue Elem
Middle Schools Morris Ford Mid
High Schools Franklin-Pierce High
School District Franklin Pierce
Others
Senior Community No
Acceptable Financing Cash Out, Conventional, FHA, State Bond, USDA Loan, VA Loan
Listing Terms Cash Out, Conventional, FHA, State Bond, USDA Loan, VA Loan
Read Less
Want to know what your home might be worth? Contact us for a FREE valuation!

Our team is ready to help you sell your home for the highest possible price ASAP

"Three Trees" icon indicates a listing provided courtesy of NWMLS.





