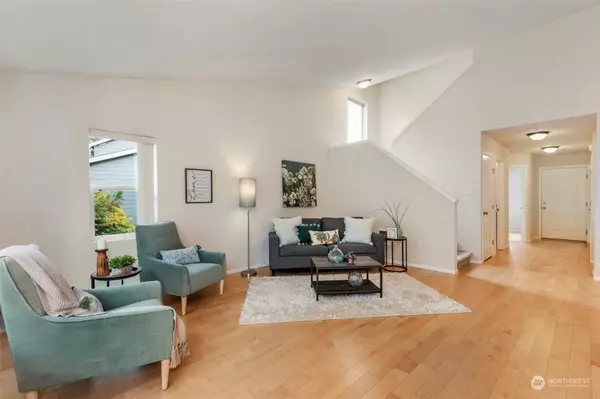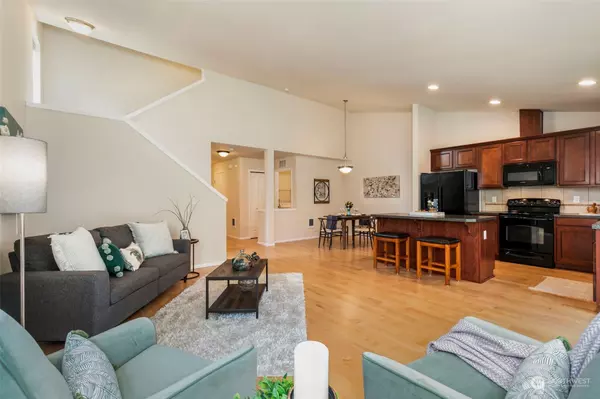Bought with Paramount Real Estate Group
$422,000
$425,000
0.7%For more information regarding the value of a property, please contact us for a free consultation.
4696 Strathmore CIR SW Port Orchard, WA 98367
2 Beds
1.75 Baths
1,212 SqFt
Key Details
Sold Price $422,000
Property Type Single Family Home
Sub Type Residential
Listing Status Sold
Purchase Type For Sale
Square Footage 1,212 sqft
Price per Sqft $348
Subdivision Mccormick
MLS Listing ID 2045621
Sold Date 06/02/23
Style 32 - Townhouse
Bedrooms 2
Full Baths 1
HOA Fees $85/mo
Year Built 2009
Annual Tax Amount $2,802
Lot Size 4,356 Sqft
Property Description
Beautiful townhome in desired Strathmore neighborhood in McCormick Woods. Hardwood floors on the main & spacious open-concept living & vaulted ceilings allow wonderful natural light. This 2 bed 2 bath home lives bigger than the square footage implies. Plenty of cabinet, counter, & storage space in the kitchen featuring a large eat-up island & newly built-out pantry. The private primary suite is on 2nd floor. 2nd bedroom & full bath on the main floor. Enjoy the back patio that backs up to the tree line. HOA covers front yard landscaping. McCormick Woods has many amenities including trails, parks, a golf course, & clubhouse with a restaurant. Easy commute to Naval bases & shopping! Come see this peaceful low maintenance home!
Location
State WA
County Kitsap
Area _141Skitsapwofhwy16
Rooms
Basement None
Main Level Bedrooms 1
Interior
Interior Features Ceramic Tile, Hardwood, Wall to Wall Carpet, Bath Off Primary, Double Pane/Storm Window, Dining Room, Vaulted Ceiling(s), Walk-In Pantry
Flooring Ceramic Tile, Hardwood, Carpet
Fireplace false
Appliance Dishwasher, Dryer, Disposal, Microwave, Refrigerator, Stove/Range, Washer
Exterior
Exterior Feature Cement Planked, Stone
Garage Spaces 1.0
Community Features Athletic Court, CCRs, Club House, Golf, Park, Playground, Trail(s)
Amenities Available Athletic Court, Cable TV, Gas Available, High Speed Internet, Patio
View Y/N Yes
View Territorial
Roof Type Composition
Garage Yes
Building
Lot Description Curbs, Paved, Sidewalk
Story Multi/Split
Sewer Sewer Connected
Water Public
New Construction No
Schools
Elementary Schools Sunnyslope Elem
Middle Schools Cedar Heights Jh
High Schools So. Kitsap High
School District South Kitsap
Others
Senior Community No
Acceptable Financing Cash Out, Conventional, FHA, VA Loan
Listing Terms Cash Out, Conventional, FHA, VA Loan
Read Less
Want to know what your home might be worth? Contact us for a FREE valuation!

Our team is ready to help you sell your home for the highest possible price ASAP

"Three Trees" icon indicates a listing provided courtesy of NWMLS.





