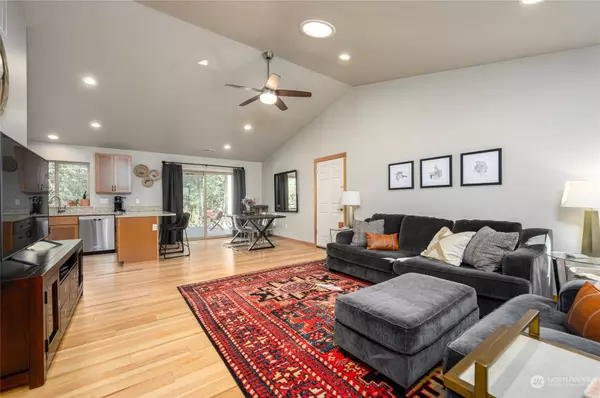Bought with Keller Williams Western Realty
$460,000
$450,000
2.2%For more information regarding the value of a property, please contact us for a free consultation.
7474 Skagit View DR Concrete, WA 98237
3 Beds
1.75 Baths
1,406 SqFt
Key Details
Sold Price $460,000
Property Type Single Family Home
Sub Type Residential
Listing Status Sold
Purchase Type For Sale
Square Footage 1,406 sqft
Price per Sqft $327
Subdivision Wilderness Village
MLS Listing ID 2054473
Sold Date 06/09/23
Style 10 - 1 Story
Bedrooms 3
Full Baths 1
HOA Fees $25/mo
Year Built 2017
Annual Tax Amount $3,417
Lot Size 0.420 Acres
Property Description
Situated in the sought after neighborhood of Wilderness Village is this beautifully designed ranch style home w/community riverfront access. Take in the beauty of nature from your front porch. Inside you'll find a great room style, open floorplan w/gorgeous hickory hardwoods. Spacious kitchen features quartz countertops, Stainless Steel appliances, pantry & breakfast bar. Separate dining area w/views of the lush backyard where al fresco dining awaits. Generous sized primary bedroom w/adjoining bath, walk-in closet & slider to back deck. Central A/C. Huge 18,235 sq.ft. lot. Backs to community open space w/nicely treed buffer. An outdoor enthusiasts dream, close to lakes, trails, parks, historic downtown, & restaurants. Short stroll to beach.
Location
State WA
County Skagit
Area _845Concreteupriver
Rooms
Basement None
Main Level Bedrooms 3
Interior
Interior Features Ceramic Tile, Wall to Wall Carpet, Bath Off Primary, Double Pane/Storm Window, Dining Room, Skylight(s), Vaulted Ceiling(s), Walk-In Pantry, Water Heater
Flooring Ceramic Tile, Engineered Hardwood, Vinyl, Carpet
Fireplace false
Appliance Dishwasher, Dryer, Refrigerator, Stove/Range, Washer
Exterior
Exterior Feature Cement Planked, Wood
Garage Spaces 2.0
Community Features Athletic Court, CCRs, Club House, Park
Amenities Available Deck, Fenced-Partially, High Speed Internet
View Y/N Yes
View Territorial
Roof Type Composition
Garage Yes
Building
Lot Description Dead End Street, Paved
Story One
Builder Name Mid Valley Construction
Sewer Septic Tank
Water Public
Architectural Style Contemporary
New Construction No
Schools
Elementary Schools Concrete Elem
Middle Schools Concrete Mid
High Schools Concrete High
School District Concrete
Others
Senior Community No
Acceptable Financing Cash Out, Conventional, FHA, VA Loan
Listing Terms Cash Out, Conventional, FHA, VA Loan
Read Less
Want to know what your home might be worth? Contact us for a FREE valuation!

Our team is ready to help you sell your home for the highest possible price ASAP

"Three Trees" icon indicates a listing provided courtesy of NWMLS.






