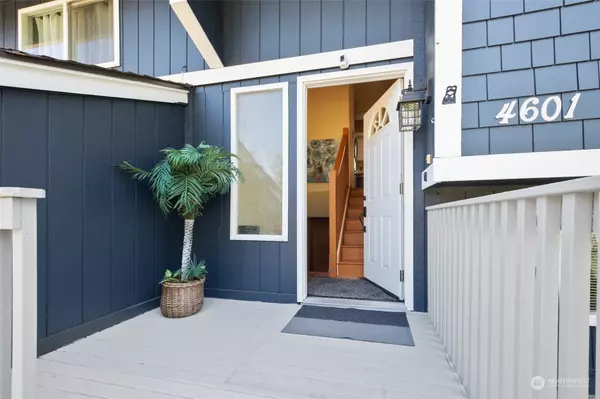Bought with Skyline Properties, Inc.
$620,000
$600,000
3.3%For more information regarding the value of a property, please contact us for a free consultation.
4601 S 292nd ST Auburn, WA 98001
4 Beds
2.5 Baths
1,850 SqFt
Key Details
Sold Price $620,000
Property Type Single Family Home
Sub Type Residential
Listing Status Sold
Purchase Type For Sale
Square Footage 1,850 sqft
Price per Sqft $335
Subdivision Auburn
MLS Listing ID 2070223
Sold Date 06/22/23
Style 14 - Split Entry
Bedrooms 4
Full Baths 1
Year Built 1977
Annual Tax Amount $6,261
Lot Size 0.366 Acres
Property Description
Exceptional versatile home with 1bed/1bath/kitchen & living room ADU downstairs, complete with separate entrance. This home is move-in ready with fresh paint, newer gutters & stainless steel appliances. Well-designed layout compromised of 3 beds/2 bath on the upper level & ADU on the lower level. Imagine yourself entertaining on the large deck off the kitchen or gardening in the enclosed garden outside all while backing to Camelot Park & its trail system. Convenient location with easy access to shopping, restaurants, the freeways and a wealth of amenities. A short three blocks from the new Thomas Jefferson high school. Also include are the hot tub pad & fire pit. This property is sure to exceed your expectations.
Location
State WA
County King
Area 100 - Jovita/West Hill
Rooms
Basement Daylight, Finished
Main Level Bedrooms 3
Interior
Interior Features Ceramic Tile, Hardwood, Wall to Wall Carpet, Second Kitchen, Bath Off Primary, Ceiling Fan(s), Double Pane/Storm Window, Dining Room, Vaulted Ceiling(s), Walk-In Pantry, Fireplace, Water Heater
Flooring Ceramic Tile, Hardwood, Vinyl, Carpet
Fireplaces Number 4
Fireplaces Type Pellet Stove, Wood Burning
Fireplace true
Appliance Dishwasher, Dryer, Disposal, Microwave, Refrigerator, See Remarks, Stove/Range, Washer
Exterior
Exterior Feature Wood
Garage Spaces 2.0
Amenities Available Cable TV, Deck, Fenced-Fully, Fenced-Partially, Gas Available, Green House, High Speed Internet, Outbuildings, Patio
View Y/N Yes
View Territorial
Roof Type Composition
Garage Yes
Building
Lot Description Cul-De-Sac, Curbs, Paved, Sidewalk
Story Multi/Split
Sewer Sewer Connected
Water Public
Architectural Style Contemporary
New Construction No
Schools
Elementary Schools Meredith Hill Elem
Middle Schools Kilo Jnr High
High Schools Thomas Jefferson Hig
School District Federal Way
Others
Senior Community No
Acceptable Financing Cash Out, Conventional, FHA, State Bond, USDA Loan, VA Loan
Listing Terms Cash Out, Conventional, FHA, State Bond, USDA Loan, VA Loan
Read Less
Want to know what your home might be worth? Contact us for a FREE valuation!

Our team is ready to help you sell your home for the highest possible price ASAP

"Three Trees" icon indicates a listing provided courtesy of NWMLS.






