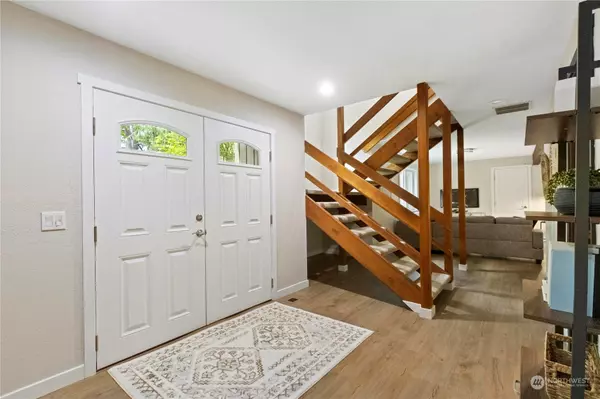Bought with COMPASS
$1,300,000
$1,350,000
3.7%For more information regarding the value of a property, please contact us for a free consultation.
15244 256th AVE SE Issaquah, WA 98027
3 Beds
2.5 Baths
2,738 SqFt
Key Details
Sold Price $1,300,000
Property Type Single Family Home
Sub Type Residential
Listing Status Sold
Purchase Type For Sale
Square Footage 2,738 sqft
Price per Sqft $474
Subdivision Mirrormont
MLS Listing ID 2071802
Sold Date 06/28/23
Style 12 - 2 Story
Bedrooms 3
Full Baths 2
Half Baths 1
Year Built 1982
Annual Tax Amount $9,424
Lot Size 0.780 Acres
Property Description
Secluded home on highly desirable level lot in coveted Mirrormont Community! One owner home on ¾+ acres directly across from Mirrormont Country Club, PeaPatch & trail head to Mirrormont Community Park. This home has undergone an inside-out makeover; new carpet, paint, roof, windows, doors, appliances, baths, kitchen & more! Open concept w/eat-in kitchen, powder, dining, living & family rms. Primary Suite w/soaking tub, WIC & built-ins, and private deck. French doors open to a sun-drenched yard w/new sod. Relax on your deck to watch games on your own sports court. Garden space, RV pkg, 2-car garage + separate garage/shop with studio above (MIL). Bus stop at the corner; Issaquah Schools. Option to join Mirrormont Country Club. Move-In Ready!
Location
State WA
County King
Area _500Eastsidesouthofi90
Rooms
Basement None
Interior
Interior Features Wall to Wall Carpet, Second Kitchen, Built-In Vacuum, Ceiling Fan(s), Double Pane/Storm Window, Skylight(s), Vaulted Ceiling(s), Walk-In Closet(s), Walk-In Pantry, Fireplace, Water Heater
Flooring Vinyl, Carpet
Fireplaces Number 1
Fireplaces Type Wood Burning
Fireplace true
Appliance Dishwasher, Double Oven, Dryer, Disposal, Microwave, Refrigerator, See Remarks, Stove/Range, Washer
Exterior
Exterior Feature Wood
Garage Spaces 4.0
Community Features CCRs, Park, Playground, Trail(s)
Amenities Available Athletic Court, Deck, High Speed Internet, Outbuildings, RV Parking, Shop
View Y/N Yes
View Territorial
Roof Type Composition
Garage Yes
Building
Lot Description Corner Lot, Open Space, Paved
Story Two
Sewer Septic Tank
Water Shared Well
Architectural Style Traditional
New Construction No
Schools
Elementary Schools Maple Hills Elem
Middle Schools Maywood Mid
High Schools Liberty Snr High
School District Issaquah
Others
Senior Community No
Acceptable Financing Cash Out, Conventional, FHA, VA Loan
Listing Terms Cash Out, Conventional, FHA, VA Loan
Read Less
Want to know what your home might be worth? Contact us for a FREE valuation!

Our team is ready to help you sell your home for the highest possible price ASAP

"Three Trees" icon indicates a listing provided courtesy of NWMLS.






