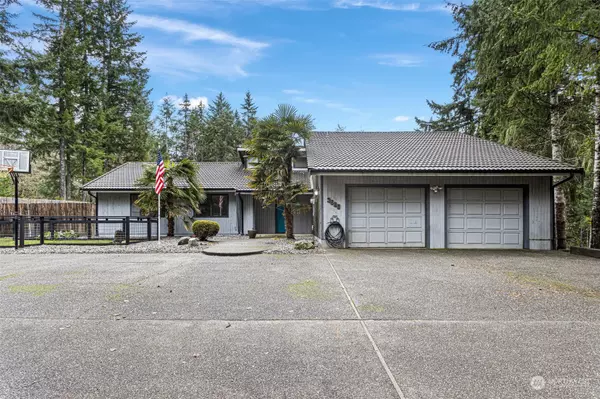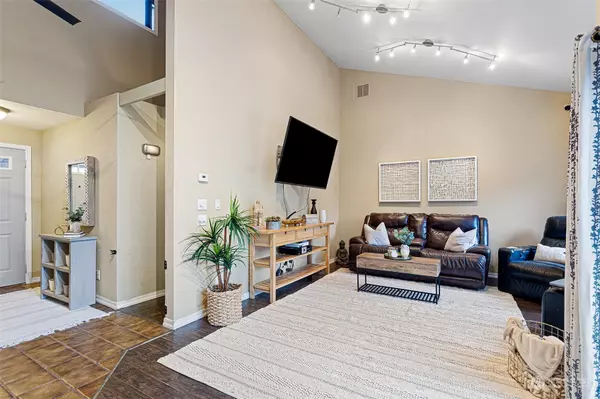Bought with Redfin
$775,000
$832,950
7.0%For more information regarding the value of a property, please contact us for a free consultation.
3680 SE Bear Tree LN Port Orchard, WA 98367
3 Beds
2.5 Baths
1,754 SqFt
Key Details
Sold Price $775,000
Property Type Single Family Home
Sub Type Residential
Listing Status Sold
Purchase Type For Sale
Square Footage 1,754 sqft
Price per Sqft $441
Subdivision Port Orchard
MLS Listing ID 2054022
Sold Date 06/29/23
Style 10 - 1 Story
Bedrooms 3
Full Baths 2
Half Baths 1
Year Built 1986
Annual Tax Amount $5,710
Lot Size 4.360 Acres
Lot Dimensions 300 x 632
Property Description
Live, work & play on 4.36 ac. tucked away on a corner lot. Partially remodeled, single level home w/3 beds, 2.5 bath, 2 car garage & huge 2,590 sq.ft. (45x80) detached shop, complimented by a tree lined backdrop. Separate 15x30 bunk house, perfect for overnight guests, office/studio/gym, w/potential ADU conversion. Living room w/wood stove, dining, newly updated kitchen w/Kenmore Elite SS appliances & ThinQ fridge, walk in pantry & 1/2 bath. Primary Bedroom w/slider, 5 pc. bath, dual walk in tiled shower, soaking tub & TV hook up. 2 addt’l beds, & full bath. Sunroom overlooks backyard/in ground pool area. Endless fun w/axe throwing, zip line, pool & treehouse. RV hook up, custom dog park & more. Close to Hwy 16 & top S. Kitsap schools!
Location
State WA
County Kitsap
Area _142Skitsapeofhwy16
Rooms
Basement None
Main Level Bedrooms 3
Interior
Interior Features Ceramic Tile, Laminate, Ceiling Fan(s), Dining Room, French Doors, Jetted Tub, Vaulted Ceiling(s), Walk-In Pantry, Fireplace, Water Heater
Flooring Ceramic Tile, Laminate
Fireplaces Number 1
Fireplaces Type Wood Burning
Fireplace true
Appliance Dishwasher, Refrigerator, Stove/Range
Exterior
Exterior Feature Wood
Garage Spaces 2.0
Pool In Ground
Community Features Playground
Amenities Available Cable TV, Deck, Dog Run, Fenced-Partially, High Speed Internet, Irrigation, Outbuildings, Patio, Propane, RV Parking, Shop
View Y/N Yes
View Territorial
Roof Type Tile
Garage Yes
Building
Lot Description Corner Lot, Paved
Story One
Sewer Septic Tank
Water Individual Well
Architectural Style Traditional
New Construction No
Schools
Elementary Schools Mullenix Ridge Elem
Middle Schools John Sedgwick Jnr Hi
High Schools So. Kitsap High
School District South Kitsap
Others
Senior Community No
Acceptable Financing Assumable, Cash Out, Conventional, VA Loan
Listing Terms Assumable, Cash Out, Conventional, VA Loan
Read Less
Want to know what your home might be worth? Contact us for a FREE valuation!

Our team is ready to help you sell your home for the highest possible price ASAP

"Three Trees" icon indicates a listing provided courtesy of NWMLS.






