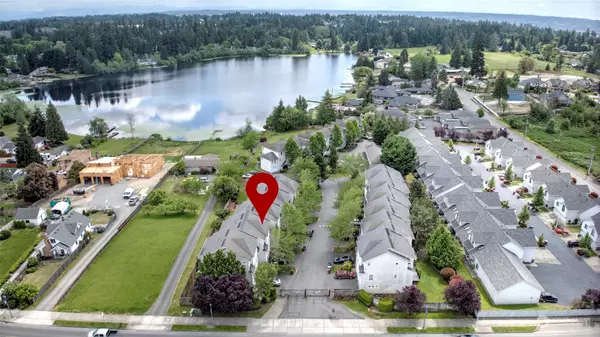Bought with Keller Williams Realty
$365,000
$359,950
1.4%For more information regarding the value of a property, please contact us for a free consultation.
2313 Milton WAY #D Milton, WA 98354
2 Beds
2.25 Baths
1,173 SqFt
Key Details
Sold Price $365,000
Property Type Condo
Sub Type Condominium
Listing Status Sold
Purchase Type For Sale
Square Footage 1,173 sqft
Price per Sqft $311
Subdivision Surprise Lake
MLS Listing ID 2074332
Sold Date 07/12/23
Style 32 - Townhouse
Bedrooms 2
Full Baths 1
Half Baths 1
HOA Fees $323/mo
Year Built 1999
Annual Tax Amount $3,534
Property Description
Welcome to coveted Pointe at Surprise Lake. This 1173 sq ft must-see townhome includes peek-a-boo views of Surprise Lake from the unit and private access to the lake. This home is light-filled with tons of windows. On the main floor is the Living Room with a cozy gas fireplace, the Dining Area and Kitchen with new appliances, a Trex deck off kitchen and utility room and half bath. Upstairs is the primary suite with double closets and full bathroom, and a 2nd bedroom and bathroom. You'll find the 2 car tandem garage is also roomy. Located close to freeway access and shopping and of course, Surprise Lake. Ahhhhh, the life of low maintenance with living in a townhouse. Gated Community and nicely groomed grounds. You'll love it!
Location
State WA
County Pierce
Area 71 - Milton
Interior
Interior Features Ceramic Tile, Hardwood, Wall to Wall Carpet, Balcony/Deck/Patio, Yard, Fireplace, Water Heater
Flooring Ceramic Tile, Hardwood, Vinyl, Carpet
Fireplaces Number 1
Fireplaces Type Gas
Fireplace true
Appliance Dishwasher, Dryer, Disposal, Microwave, Refrigerator, Stove/Range, Washer
Exterior
Exterior Feature Metal/Vinyl, Wood
Community Features Gated, Outside Entry
Waterfront Description Bank-Low
View Y/N Yes
View Lake, Territorial
Roof Type Composition
Garage Yes
Building
Lot Description Curbs, Dead End Street, Paved
Story Multi/Split
New Construction No
Schools
School District Fife
Others
HOA Fee Include Common Area Maintenance, Lawn Service, Road Maintenance, Snow Removal
Senior Community No
Acceptable Financing Cash Out, Conventional, VA Loan
Listing Terms Cash Out, Conventional, VA Loan
Read Less
Want to know what your home might be worth? Contact us for a FREE valuation!

Our team is ready to help you sell your home for the highest possible price ASAP

"Three Trees" icon indicates a listing provided courtesy of NWMLS.





