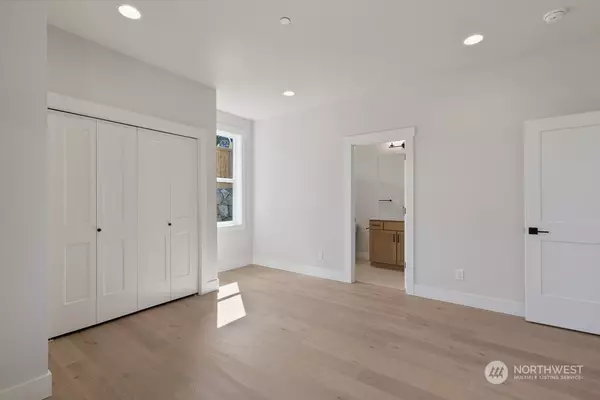Bought with John L. Scott Mill Creek
$1,799,990
$1,799,990
For more information regarding the value of a property, please contact us for a free consultation.
8731 Lot 1 NE 204th ST Bothell, WA 98011
5 Beds
3.25 Baths
3,670 SqFt
Key Details
Sold Price $1,799,990
Property Type Single Family Home
Sub Type Residential
Listing Status Sold
Purchase Type For Sale
Square Footage 3,670 sqft
Price per Sqft $490
Subdivision Downtown Bothell
MLS Listing ID 2058404
Sold Date 07/31/23
Style 12 - 2 Story
Bedrooms 5
Full Baths 2
Half Baths 1
Construction Status Completed
HOA Fees $142/mo
Year Built 2023
Lot Size 7,933 Sqft
Lot Dimensions 7933
Property Description
Welcome to STONEY GLEN - Village Life's NEWEST neighborhood located in a quiet, cul-de-sac community minutes to downtown Bothell, great schools & major employers. This Langley floor plan is 3670 SF, filled with quality finishes & will be complete in May! The main floor opens to a light filled, 2 story entry leading to a spacious bedroom on the main with 3/4 bath, extra 1/2 bath on the main floor, separate dining area, impressive chef's kitchen that opens to a great room. Upstairs features 4 additional bedrooms, & large bonus room. Home features AC, additional landscaping & irrigation in the front yard. Primary suite offers a sizeable walk-in closet & spa like bath. Model home is located on Lot 2 & open this weekend 12-4pm. Home faces North
Location
State WA
County King
Area 610 - Southeast Snohomish
Rooms
Basement None
Main Level Bedrooms 1
Interior
Interior Features Ceramic Tile, Wall to Wall Carpet, Bath Off Primary, Double Pane/Storm Window, Dining Room, High Tech Cabling, Loft, Vaulted Ceiling(s), Walk-In Closet(s), Walk-In Pantry, Fireplace, Water Heater
Flooring Ceramic Tile, Vinyl, Carpet
Fireplaces Number 1
Fireplaces Type Gas
Fireplace true
Appliance Dishwasher, Disposal, Microwave
Exterior
Exterior Feature Cement Planked, Wood
Garage Spaces 3.0
Community Features CCRs
Amenities Available Cable TV, Fenced-Fully, High Speed Internet, Patio
View Y/N Yes
View Territorial
Roof Type Composition
Garage Yes
Building
Lot Description Cul-De-Sac, Curbs, Paved, Sidewalk
Story Two
Builder Name Village Life
Sewer Sewer Connected
Water Public
Architectural Style Craftsman
New Construction Yes
Construction Status Completed
Schools
Elementary Schools Westhill Elem
Middle Schools Canyon Park Middle School
High Schools Bothell Hs
School District Northshore
Others
Senior Community No
Acceptable Financing Cash Out, Conventional
Listing Terms Cash Out, Conventional
Read Less
Want to know what your home might be worth? Contact us for a FREE valuation!

Our team is ready to help you sell your home for the highest possible price ASAP

"Three Trees" icon indicates a listing provided courtesy of NWMLS.





