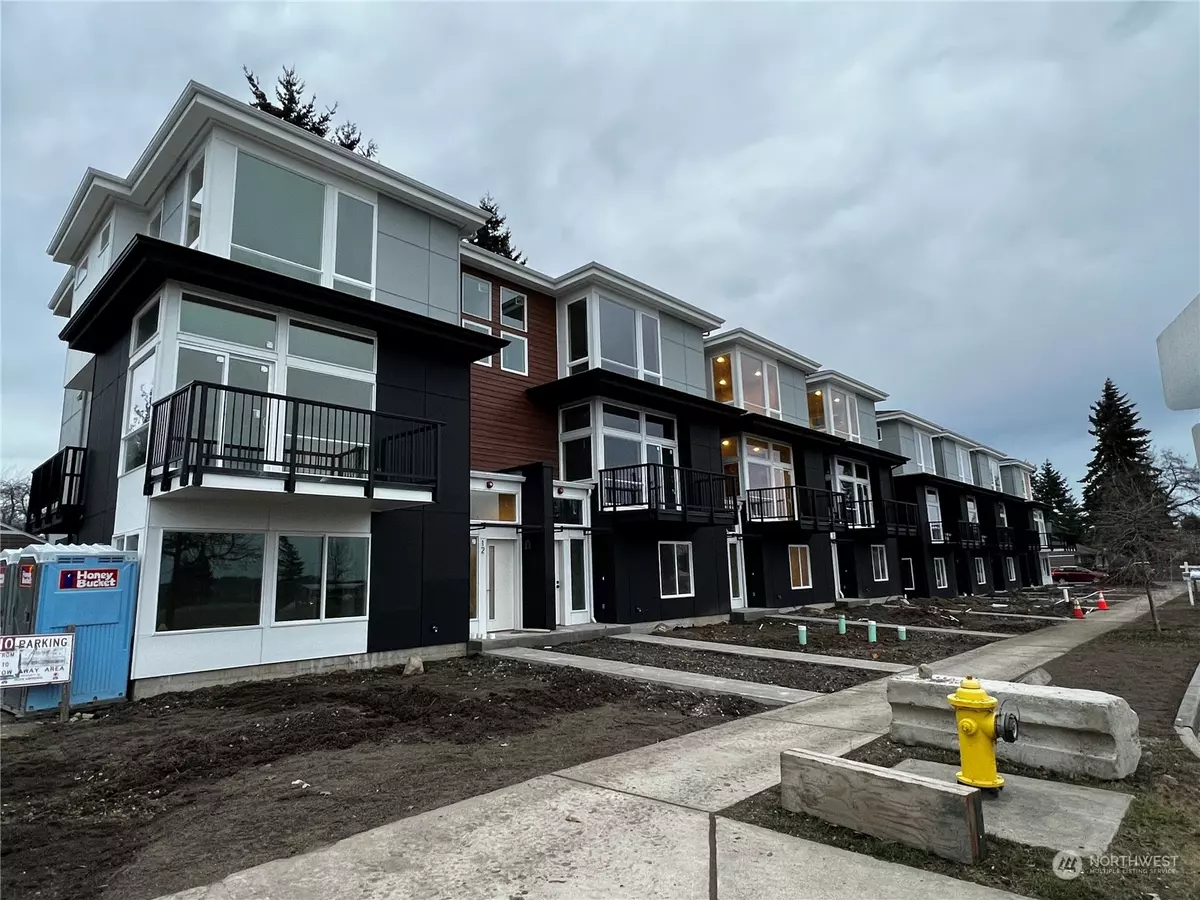Bought with Skyline Properties, Inc.
$860,000
$899,800
4.4%For more information regarding the value of a property, please contact us for a free consultation.
1224 Harrington AVE NE Renton, WA 98056
4 Beds
3.5 Baths
2,351 SqFt
Key Details
Sold Price $860,000
Property Type Single Family Home
Sub Type Residential
Listing Status Sold
Purchase Type For Sale
Square Footage 2,351 sqft
Price per Sqft $365
Subdivision Kennydale
MLS Listing ID 2027569
Sold Date 07/31/23
Style 32 - Townhouse
Bedrooms 4
Full Baths 3
Half Baths 1
Construction Status Under Construction
HOA Fees $1/mo
Year Built 2023
Lot Size 1,000 Sqft
Property Description
Remarkable New Homes! Large, modern, bright, extremely well designed/built, four bedrooms with great views! Located in exciting upper Kennydale/Highlands neighborhood. It has 10 foot floor to ceiling on main floor, expansive living room w/fireplace, dining and kitchen. Great master w/views of the Olympics and gorgeous, spacious master bath! Open beautiful kitchen with island, contemporary cabinets/counters, gas cooking. Large ground floor bedroom w/full bath for self contained suite. Huge, two car garage, large pantry/laundry, wrought iron stair railings. Quality, style, space, views. Walking distance to shopping, parks and dining. Just up the hill from The Landing and Coulon Beach. The Eastside's best new community!
Location
State WA
County King
Area 350 - Renton/Highlands
Rooms
Basement None
Interior
Interior Features Ductless HP-Mini Split, Ceramic Tile, Wall to Wall Carpet, Dining Room, Fireplace (Primary Bedroom), Walk-In Closet(s), Walk-In Pantry, Fireplace, Water Heater
Flooring Ceramic Tile, Vinyl Plank, Carpet
Fireplaces Number 1
Fireplaces Type Electric
Fireplace true
Appliance Dishwasher, Disposal, Refrigerator, Stove/Range
Exterior
Exterior Feature Cement Planked, Wood
Garage Spaces 2.0
Community Features CCRs
View Y/N Yes
View Mountain(s), Territorial
Roof Type Built-Up
Garage Yes
Building
Story Multi/Split
Builder Name Greystoke LLC
Sewer Sewer Connected
Water Public
Architectural Style Contemporary
New Construction Yes
Construction Status Under Construction
Schools
School District Renton
Others
Senior Community No
Acceptable Financing Cash Out, Conventional
Listing Terms Cash Out, Conventional
Read Less
Want to know what your home might be worth? Contact us for a FREE valuation!

Our team is ready to help you sell your home for the highest possible price ASAP

"Three Trees" icon indicates a listing provided courtesy of NWMLS.






