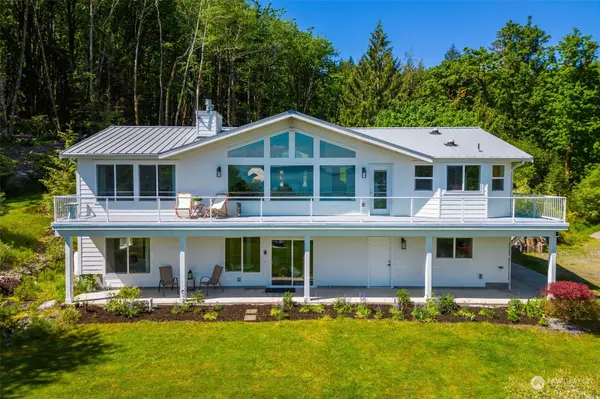Bought with North Star Realty
$900,000
$899,000
0.1%For more information regarding the value of a property, please contact us for a free consultation.
721 E Harstine Heights LN Shelton, WA 98584
3 Beds
2.75 Baths
2,354 SqFt
Key Details
Sold Price $900,000
Property Type Single Family Home
Sub Type Residential
Listing Status Sold
Purchase Type For Sale
Square Footage 2,354 sqft
Price per Sqft $382
Subdivision Harstine Island
MLS Listing ID 2069120
Sold Date 08/25/23
Style 16 - 1 Story w/Bsmnt.
Bedrooms 3
Full Baths 2
HOA Fees $16/ann
Year Built 2010
Annual Tax Amount $5,862
Lot Size 6.350 Acres
Property Description
Private sanctuary w/6+ acres & 325' +/- of waterfront w/rocky beach access. Surround yourself in the peace & harmony of Case Inlet, Olympic Mts & amazing wildlife. You'll be captivated by the sweeping water views from almost every room of this gorgeous home. The primary suite features a 5-piece ensuite w/heated floors. The Kitchen is a chef's delight w/Smart Café appls, self-closing cherry cabinets, granite counters, pantry, large island & easy access to the amazing view deck that's perfect for entertaining. Lower-level retreat offers a full kitchen, guest rm, full bath, laundry rm & private entrance making this the perfect multi-generational home/Airbnb. Bring your boat - 5 minutes to Jarrell Cove Marina. Welcome home to Harstine Heights!
Location
State WA
County Mason
Area 174 - Harstine Island
Rooms
Basement Daylight, Finished
Main Level Bedrooms 2
Interior
Interior Features Concrete, Hardwood, Laminate, Second Kitchen, Bath Off Primary, Jetted Tub, Security System, Skylight(s), SMART Wired, Vaulted Ceiling(s), Walk-In Closet(s), Walk-In Pantry, Wired for Generator
Flooring Concrete, Hardwood, Laminate, Marble
Fireplace false
Appliance Dishwasher, Double Oven, Dryer, Microwave, Refrigerator, Stove/Range, Washer
Exterior
Exterior Feature Cement/Concrete, Metal/Vinyl, Wood Products
Garage Spaces 2.0
Amenities Available Deck, RV Parking
Waterfront Description Bank-Medium, Saltwater, Sound
View Y/N Yes
View Bay, Canal, Mountain(s), Sound, Territorial
Roof Type Metal
Garage Yes
Building
Lot Description Dead End Street, Secluded
Story One
Sewer Septic Tank
Water Individual Well
New Construction No
Schools
School District Pioneer #402
Others
Senior Community No
Acceptable Financing Cash Out, Conventional, FHA, VA Loan
Listing Terms Cash Out, Conventional, FHA, VA Loan
Read Less
Want to know what your home might be worth? Contact us for a FREE valuation!

Our team is ready to help you sell your home for the highest possible price ASAP

"Three Trees" icon indicates a listing provided courtesy of NWMLS.





