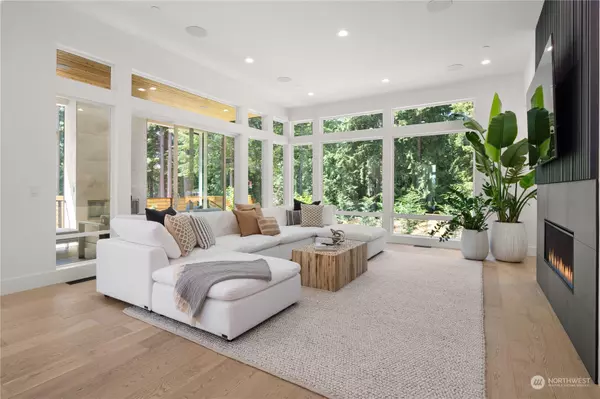Bought with John L. Scott, Inc.
$2,630,000
$2,800,000
6.1%For more information regarding the value of a property, please contact us for a free consultation.
2113 246 AVE SE Sammamish, WA 98075
5 Beds
3.5 Baths
4,060 SqFt
Key Details
Sold Price $2,630,000
Property Type Single Family Home
Sub Type Residential
Listing Status Sold
Purchase Type For Sale
Square Footage 4,060 sqft
Price per Sqft $647
Subdivision Issaquah/Sammamish
MLS Listing ID 2131646
Sold Date 09/01/23
Style 12 - 2 Story
Bedrooms 5
Full Baths 3
Half Baths 1
HOA Fees $20/ann
Year Built 2022
Annual Tax Amount $15,630
Lot Size 9,145 Sqft
Property Description
Stunning contemporary design w/exquisite details. Downstairs you'll find a beautiful open floor plan, surround sound system, chef's kitchen w/custom 11 foot waterfall island, top of the line appliances. Luxe primary suite providing a tranquil retreat with a spa-like bathroom, curbless shower, heated floor. Hot water recirculation pump. Walk-in closet with LG Styler®. Smart Lighting with Lutron®. Light streams in through the floor to ceiling windows as you look out onto immaculate landscaping and lush greenery. Seamless transition to expansive covered outdoor living w/ fireplace perfectly designed for entertaining. Sprinkler system, 3 car tandem garage w/ 50 amp electric car charger. Enjoy the privacy and gorgeous mountain views.
Location
State WA
County King
Area 540 - East Of Lake Sammamish
Rooms
Main Level Bedrooms 1
Interior
Interior Features Ceramic Tile, Wall to Wall Carpet, Bath Off Primary, Double Pane/Storm Window, Dining Room, French Doors, High Tech Cabling, Skylight(s), SMART Wired, Sprinkler System, Vaulted Ceiling(s), Walk-In Closet(s), Walk-In Pantry, Fireplace, Water Heater
Flooring Ceramic Tile, Engineered Hardwood, Carpet
Fireplaces Number 2
Fireplaces Type Gas
Fireplace true
Appliance Dishwasher, Microwave, Refrigerator, Stove/Range
Exterior
Exterior Feature Cement Planked
Garage Spaces 3.0
View Y/N No
Roof Type Composition
Garage Yes
Building
Story Two
Builder Name Custom
Sewer Sewer Connected
Water Public
Architectural Style Modern
New Construction No
Schools
Elementary Schools Discvy Elem
Middle Schools Pine Lake Mid
High Schools Skyline High
School District Issaquah
Others
Senior Community No
Acceptable Financing Cash Out, Conventional
Listing Terms Cash Out, Conventional
Read Less
Want to know what your home might be worth? Contact us for a FREE valuation!

Our team is ready to help you sell your home for the highest possible price ASAP

"Three Trees" icon indicates a listing provided courtesy of NWMLS.





