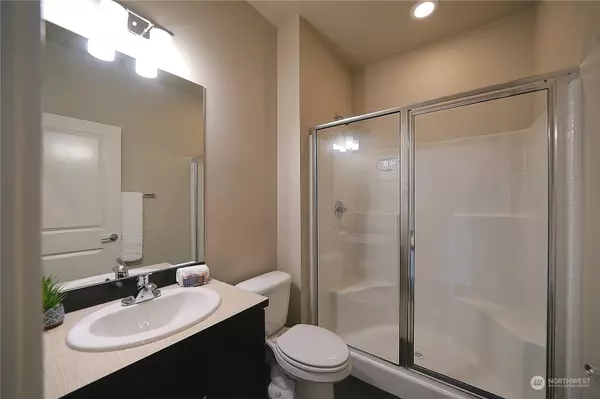Bought with eXp Realty
$670,000
$685,000
2.2%For more information regarding the value of a property, please contact us for a free consultation.
9750 11th AVE SW Seattle, WA 98106
3 Beds
3 Baths
1,800 SqFt
Key Details
Sold Price $670,000
Property Type Single Family Home
Sub Type Residential
Listing Status Sold
Purchase Type For Sale
Square Footage 1,800 sqft
Price per Sqft $372
Subdivision White Center
MLS Listing ID 2142585
Sold Date 09/19/23
Style 32 - Townhouse
Bedrooms 3
Full Baths 1
Half Baths 1
HOA Fees $300/mo
Year Built 2019
Annual Tax Amount $7,014
Lot Size 2,138 Sqft
Property Description
Newly built, contemporary 3-story end-unit townhome located in Materra at Greenbridge. Spacious open concept living+dining room with large kitchen and A/C on main. Beautiful kitchen with granite countertop, soft-close cabs & drawers; SS appliances. Two balconies with large front balcony overlooking community playground and open view. Laminate flooring in main & lower level. New carpeting on stairways and upper floor. Upper floor dual master bedrooms & laundry. Master with large W/I closet. Attached garage, downstairs bed & full bath. Walking distance to parks, library, restaurants & public transit. Easy commute to Downtown Seattle, Sea-Tac airport & Shopping centers. Transferable builder limited warranty till 2029.
Location
State WA
County King
Area 130 - Burien/Normandy Park
Rooms
Basement None
Interior
Interior Features Laminate, Wall to Wall Carpet, Bath Off Primary, Double Pane/Storm Window, Dining Room, Vaulted Ceiling(s), Walk-In Closet(s), Walk-In Pantry
Flooring Laminate, Carpet
Fireplace false
Appliance Dishwasher, Dryer, Disposal, Microwave, Refrigerator, See Remarks, Stove/Range, Washer
Exterior
Exterior Feature Cement Planked, Wood Products
Garage Spaces 1.0
Community Features CCRs
Amenities Available Cable TV, Deck, High Speed Internet
View Y/N Yes
View Territorial
Roof Type Composition
Garage Yes
Building
Lot Description Alley, Paved, Sidewalk
Story Multi/Split
Builder Name Conner Homes
Sewer Sewer Connected
Water Public
Architectural Style Contemporary
New Construction No
Schools
Elementary Schools White Center Heights
Middle Schools Cascade Mid
High Schools Evergreen High
School District Highline
Others
Senior Community No
Acceptable Financing Cash Out, Conventional, FHA, VA Loan
Listing Terms Cash Out, Conventional, FHA, VA Loan
Read Less
Want to know what your home might be worth? Contact us for a FREE valuation!

Our team is ready to help you sell your home for the highest possible price ASAP

"Three Trees" icon indicates a listing provided courtesy of NWMLS.





