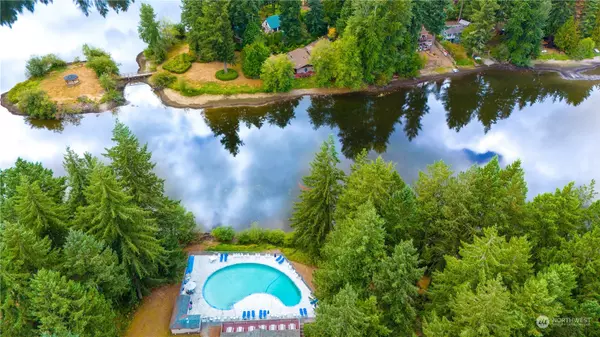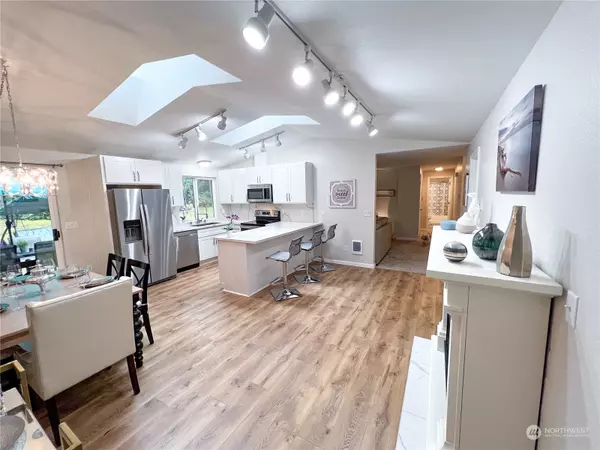Bought with The Agency Seattle
$475,000
$475,000
For more information regarding the value of a property, please contact us for a free consultation.
8025 Wood Ibis DR SE Olympia, WA 98513
3 Beds
1.75 Baths
1,384 SqFt
Key Details
Sold Price $475,000
Property Type Single Family Home
Sub Type Residential
Listing Status Sold
Purchase Type For Sale
Square Footage 1,384 sqft
Price per Sqft $343
Subdivision Sunwood Lakes
MLS Listing ID 2161394
Sold Date 10/13/23
Style 10 - 1 Story
Bedrooms 3
Full Baths 1
HOA Fees $61/qua
Year Built 1991
Annual Tax Amount $3,168
Lot Size 8,955 Sqft
Property Description
Wonderful Newly Updated Rambler in the highly sought after Sunwood Lakes Community. Like "Resort living" with Community Pool, Clubhouse, Tennis Court, Baseball field, walking trails, lake fishing, kayaking ,paddle boarding, and more! New Kitchen w/White Shaker cabinets, marbled quartz countertops, Breakfast bar, Stainless Steel Appliances, and even a new RealFlame electric fireplace for beauty & warmth when cooking or entertaining. Large Primary Bedroom w/Walk-in closet & New Marble Tile Walk-in shower w/glass door.New Bathroom Vanities w/Quartz countertops; and new paint, carpet, etc. throughout. Large lot on Wooded Greenbelt for backyard Privacy. Big fire pit for parties or s'mores-like backyard camping! Enjoy the Sunwood Lakes lifestyle!
Location
State WA
County Thurston
Area 452 - Thurston Se
Rooms
Basement None
Main Level Bedrooms 3
Interior
Interior Features Wall to Wall Carpet, Bath Off Primary, Double Pane/Storm Window, Skylight(s), Vaulted Ceiling(s), Walk-In Closet(s), Fireplace, Water Heater
Flooring Vinyl, Vinyl Plank, Carpet
Fireplaces Number 1
Fireplaces Type Electric
Fireplace true
Appliance Dishwasher, Dryer, Microwave, Refrigerator, Stove/Range, Washer
Exterior
Exterior Feature Wood Products
Garage Spaces 2.0
Pool Community
Community Features CCRs, Club House, Park, Playground, Trail(s)
Amenities Available Cable TV, Fenced-Fully, High Speed Internet, Patio
View Y/N No
Roof Type Composition
Garage Yes
Building
Lot Description Cul-De-Sac, Dead End Street, Paved
Story One
Sewer Septic Tank
Water Community
Architectural Style Traditional
New Construction No
Schools
Elementary Schools Southworth Elem
Middle Schools Yelm Mid
High Schools Yelm High12
School District Yelm
Others
Senior Community No
Acceptable Financing Cash Out, Conventional, FHA, USDA Loan, VA Loan
Listing Terms Cash Out, Conventional, FHA, USDA Loan, VA Loan
Read Less
Want to know what your home might be worth? Contact us for a FREE valuation!

Our team is ready to help you sell your home for the highest possible price ASAP

"Three Trees" icon indicates a listing provided courtesy of NWMLS.





