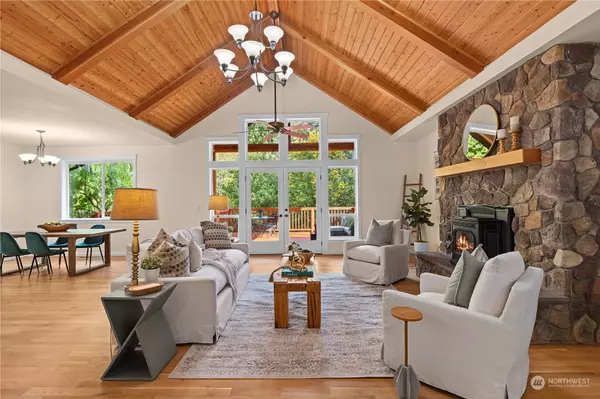Bought with Real Broker LLC
$1,100,000
$1,098,000
0.2%For more information regarding the value of a property, please contact us for a free consultation.
1090 SE Peabody CT Port Orchard, WA 98367
4 Beds
2.5 Baths
2,725 SqFt
Key Details
Sold Price $1,100,000
Property Type Single Family Home
Sub Type Residential
Listing Status Sold
Purchase Type For Sale
Square Footage 2,725 sqft
Price per Sqft $403
Subdivision Burley
MLS Listing ID 2153417
Sold Date 11/06/23
Style 10 - 1 Story
Bedrooms 4
Full Baths 2
Half Baths 1
Year Built 2013
Annual Tax Amount $7,225
Lot Size 4.880 Acres
Property Description
This could be the one you've been waiting for! 2,725 sf home sits on 5 acres. Private, yet surprisingly close to everything. Custom build in 2013 with tons of high-end finishes. Gourmet kitchen with solid counters, stainless appliances & a wraparound breakfast bar flow into the living area. Vaulted ceilings with exposed beams open to views of your own private forest. Refinished hardwood floors spill on to the large deck. The primary bedroom features a huge ensuite bath with custom walk-in closet. Take note of the large garage and the library. Surprises continue outside. From the garden with a fountain, greenhouse & shed to the flat clearing above the house. There's even private trails cut through the woods. Inspection available.
Location
State WA
County Kitsap
Area 141 - S Kitsap W Of Hwy 16
Rooms
Basement None
Main Level Bedrooms 4
Interior
Interior Features Ceramic Tile, Hardwood, Wall to Wall Carpet, Bath Off Primary, Ceiling Fan(s), Double Pane/Storm Window, French Doors, Vaulted Ceiling(s), Walk-In Closet(s), Walk-In Pantry, Wired for Generator, Fireplace, Water Heater
Flooring Ceramic Tile, Hardwood, Carpet
Fireplaces Number 1
Fireplaces Type Pellet Stove
Fireplace true
Appliance Dishwasher, Double Oven, Disposal, Microwave, Refrigerator, Stove/Range
Exterior
Exterior Feature Cement Planked, Stone
Garage Spaces 3.0
Community Features CCRs, Gated
Amenities Available Barn, Deck, Fenced-Partially, Gated Entry, Green House, High Speed Internet, Patio
View Y/N Yes
View Territorial
Roof Type Composition
Garage Yes
Building
Lot Description Dead End Street, Dirt Road, Open Space, Paved, Secluded
Story One
Sewer Septic Tank
Water Shared Well
Architectural Style Craftsman
New Construction No
Schools
Elementary Schools Burley Glenwood Elem
Middle Schools Cedar Heights Jh
High Schools So. Kitsap High
School District South Kitsap
Others
Senior Community No
Acceptable Financing Cash Out, Conventional
Listing Terms Cash Out, Conventional
Read Less
Want to know what your home might be worth? Contact us for a FREE valuation!

Our team is ready to help you sell your home for the highest possible price ASAP

"Three Trees" icon indicates a listing provided courtesy of NWMLS.





