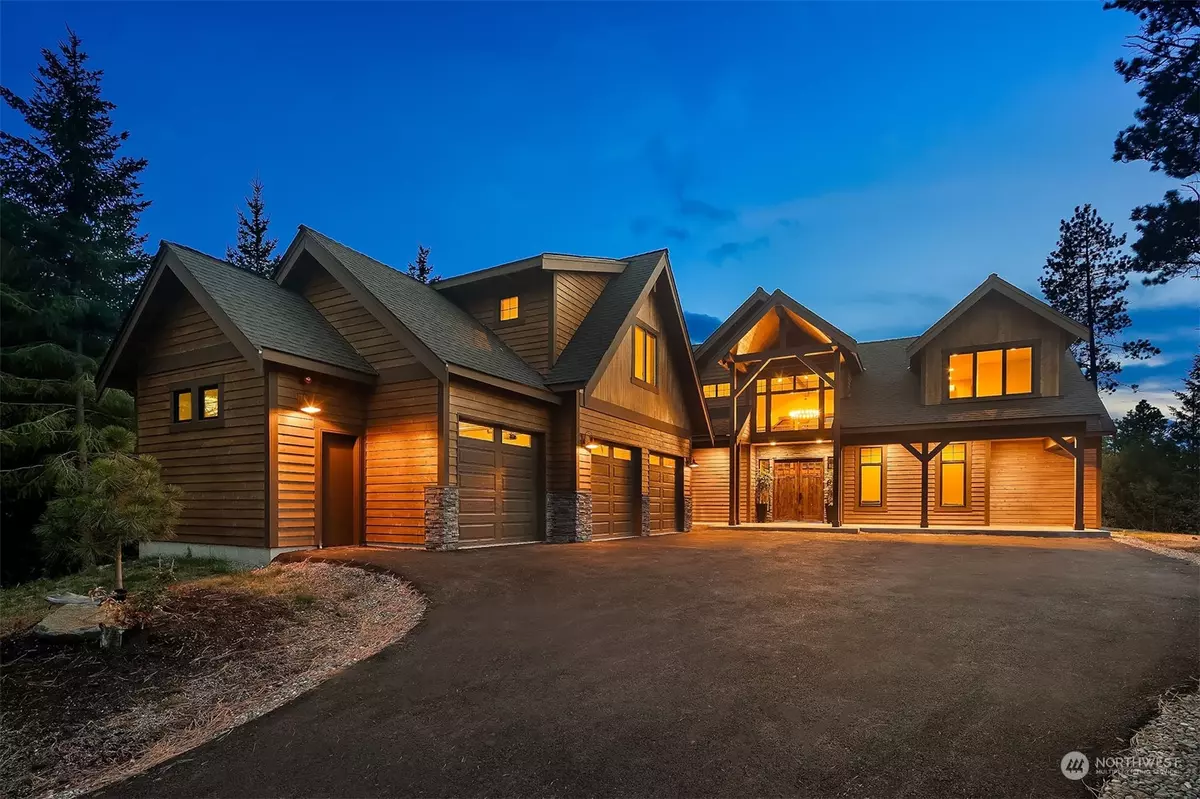Bought with Realogics Sotheby's Int'l Rlty
$2,025,000
$2,195,000
7.7%For more information regarding the value of a property, please contact us for a free consultation.
4041 Swiftwater DR Cle Elum, WA 98922
5 Beds
5.5 Baths
3,792 SqFt
Key Details
Sold Price $2,025,000
Property Type Single Family Home
Sub Type Residential
Listing Status Sold
Purchase Type For Sale
Square Footage 3,792 sqft
Price per Sqft $534
Subdivision Suncadia
MLS Listing ID 2070923
Sold Date 11/14/23
Style 12 - 2 Story
Bedrooms 5
Full Baths 4
Construction Status Completed
HOA Fees $205/mo
Year Built 2022
Annual Tax Amount $3,182
Lot Size 0.870 Acres
Lot Dimensions .870 acres / 37,897 sq ft
Property Description
Brand new construction! Surrounded by lush PNW scenery with amenities that rival world-renowned resort towns, this stunning 2022 built home is a lifestyle masterpiece. Sited on a premium view lot, enjoy all 4 seasons here. Inside brickwork, stone & wood features bring the outside in. The great room features a floor-to-ceiling mantlepiece, ideal to anchor time spent with loved ones, with chef's kitchen primed to create memories to last a lifetime. A covered patio welcomes morning sunshine, overlooking mountain vistas. Back patio outdoor gas fireplug just added to complete this year round living space with a view! Nelson Farms Pool, biking trails, Swiftwater Cellars, golf & all that Suncadia offers!
Location
State WA
County Kittitas
Area 948 - Upper Kittitas County
Rooms
Main Level Bedrooms 2
Interior
Interior Features Ceramic Tile, Wall to Wall Carpet, Bath Off Primary, Double Pane/Storm Window, Dining Room, Sprinkler System, Vaulted Ceiling(s), Walk-In Pantry, Fireplace, Water Heater
Flooring Ceramic Tile, Engineered Hardwood, Carpet
Fireplaces Number 1
Fireplaces Type Gas
Fireplace true
Appliance Dishwasher, Disposal, Microwave, Refrigerator, Stove/Range
Exterior
Exterior Feature Stone, Wood
Garage Spaces 3.0
Community Features Athletic Court, CCRs, Gated, Golf, Park, Playground, Trail(s)
Amenities Available Cable TV, Electric Car Charging, Gas Available, High Speed Internet, Sprinkler System
View Y/N Yes
View Mountain(s), See Remarks, Territorial
Roof Type Composition
Garage Yes
Building
Lot Description Cul-De-Sac, Paved, Secluded
Story Two
Builder Name JNG Construction
Sewer Sewer Connected
Water Community
Architectural Style Craftsman
New Construction Yes
Construction Status Completed
Schools
Elementary Schools Cle Elum Roslyn Elem
Middle Schools Walter Strom Jnr
High Schools Cle Elum Roslyn High
School District Cle Elum-Roslyn
Others
Senior Community No
Acceptable Financing Cash Out, Conventional
Listing Terms Cash Out, Conventional
Read Less
Want to know what your home might be worth? Contact us for a FREE valuation!

Our team is ready to help you sell your home for the highest possible price ASAP

"Three Trees" icon indicates a listing provided courtesy of NWMLS.





