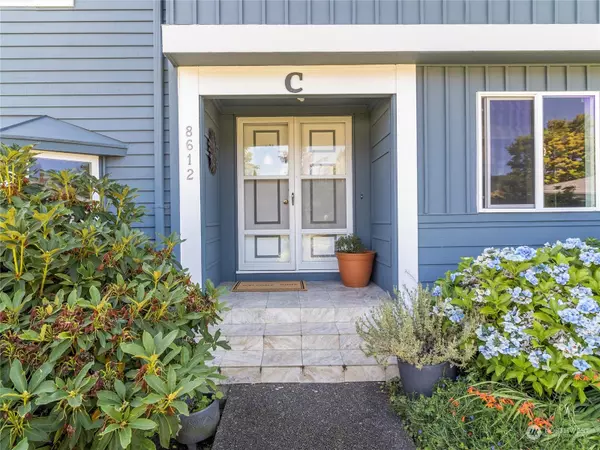Bought with Mosaic Realty
$340,000
$348,000
2.3%For more information regarding the value of a property, please contact us for a free consultation.
8612 Onyx DR SW #C Lakewood, WA 98498
3 Beds
2.5 Baths
1,450 SqFt
Key Details
Sold Price $340,000
Property Type Single Family Home
Sub Type Residential
Listing Status Sold
Purchase Type For Sale
Square Footage 1,450 sqft
Price per Sqft $234
Subdivision Oakbrook
MLS Listing ID 2154514
Sold Date 12/26/23
Style 32 - Townhouse
Bedrooms 3
Full Baths 2
Half Baths 1
HOA Fees $295/mo
Year Built 1970
Annual Tax Amount $3,486
Lot Size 1,507 Sqft
Property Description
In the desirable Mount Vernon community, this 3-bedroom, 2.5-bathroom home offers a lifestyle of exceptional comfort. Well maintained with upgraded flooring and carpets throughout, it seamlessly combines modern features with timeless charm. This home promises a balanced and sophisticated living experience.The community grounds offer a peaceful environment, similar to a private park, providing a serene backdrop for daily living. Enjoy the community pool for relaxation! Conveniently situated near shops and recreation, this property meets anyones lifestyle needs.Explore the opportunity to make this residence your own - arrange a viewing today and take the first step towards a life of comfort, convenience, and community.
Location
State WA
County Pierce
Area 36 - Lakewood
Rooms
Basement None
Interior
Interior Features Ceramic Tile, Laminate, Wall to Wall Carpet, Bath Off Primary, Ceiling Fan(s), Double Pane/Storm Window, Dining Room, Security System, Sprinkler System, Walk-In Pantry, Fireplace, Water Heater
Flooring Ceramic Tile, Laminate, Carpet
Fireplaces Number 1
Fireplaces Type Wood Burning
Fireplace true
Appliance Dishwasher, Dryer, Refrigerator, Stove/Range
Exterior
Exterior Feature Wood
Garage Spaces 2.0
Pool Community
Community Features Club House
Amenities Available Cable TV, Deck, Fenced-Fully, High Speed Internet, Patio, Sprinkler System
View Y/N No
Roof Type Composition
Garage Yes
Building
Lot Description Alley, Dead End Street, Paved, Sidewalk
Story Multi/Split
Sewer Sewer Connected
Water Public
New Construction No
Schools
Elementary Schools Oakbrook Elem
Middle Schools Hudtloff Mid
High Schools Lakes High
School District Clover Park
Others
Senior Community No
Acceptable Financing Cash Out, Conventional, FHA, VA Loan
Listing Terms Cash Out, Conventional, FHA, VA Loan
Read Less
Want to know what your home might be worth? Contact us for a FREE valuation!

Our team is ready to help you sell your home for the highest possible price ASAP

"Three Trees" icon indicates a listing provided courtesy of NWMLS.





