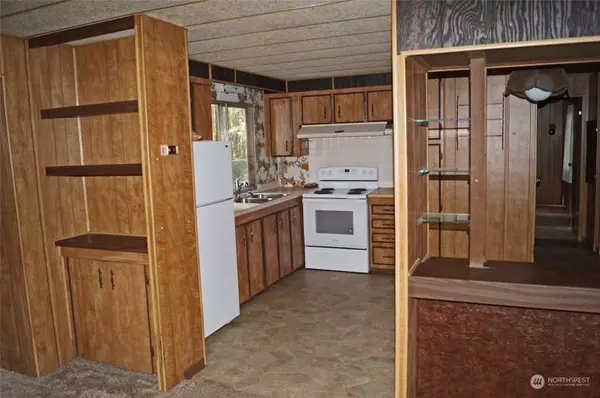Bought with Riley Jackson Real Estate Inc.
$210,000
$229,500
8.5%For more information regarding the value of a property, please contact us for a free consultation.
651 E Burgundy RD Shelton, WA 98584
2 Beds
2 Baths
924 SqFt
Key Details
Sold Price $210,000
Property Type Manufactured Home
Sub Type Manufactured On Land
Listing Status Sold
Purchase Type For Sale
Square Footage 924 sqft
Price per Sqft $227
Subdivision Harstine Island
MLS Listing ID 2181471
Sold Date 12/29/23
Style 20 - Manuf-Single Wide
Bedrooms 2
Full Baths 2
Year Built 1979
Annual Tax Amount $1,277
Lot Size 3.030 Acres
Lot Dimensions See Map
Property Description
This is a fabulous homestead on the South end of Harstine Island in the middle of Puget Sound... but it needs work! 3 totally level acres with lots of chain link fencing to keep the critters in, an older manufactured home that needs some work in some of the floors from a plumbing leak(?). House has 2 bedrooms, 2 baths & big living area with an auxiliary wood stove & a big kitchen. In addition, there is a HUGE garage (1280 sq. ft.) with extra carports on each side. Garage could easily be converted to a barn with tack room. This property being sold "as is" & may be difficult to finance because of the condition of the home. Might be a good tear down & build a new home!
Location
State WA
County Mason
Area 174 - Harstine Island
Rooms
Basement None
Main Level Bedrooms 2
Interior
Interior Features Wall to Wall Carpet, Bath Off Primary, Dining Room, Fireplace, Water Heater
Flooring Vinyl, Carpet
Fireplaces Number 1
Fireplaces Type Wood Burning
Fireplace true
Appliance Dryer, Refrigerator, Stove/Range, Washer
Exterior
Exterior Feature Metal/Vinyl
Garage Spaces 7.0
Amenities Available Barn, Deck, Fenced-Fully, Outbuildings, RV Parking, Shop
View Y/N No
Roof Type Composition
Garage Yes
Building
Lot Description Paved
Story One
Sewer Septic Tank
Water Individual Well
New Construction No
Schools
Elementary Schools Pioneer Primary Sch
Middle Schools Pioneer Intermed/Mid
High Schools Shelton High
School District Pioneer #402
Others
Senior Community No
Acceptable Financing Cash Out, See Remarks
Listing Terms Cash Out, See Remarks
Read Less
Want to know what your home might be worth? Contact us for a FREE valuation!

Our team is ready to help you sell your home for the highest possible price ASAP

"Three Trees" icon indicates a listing provided courtesy of NWMLS.





