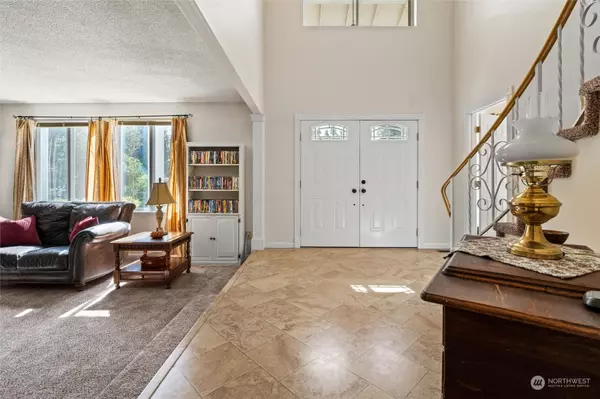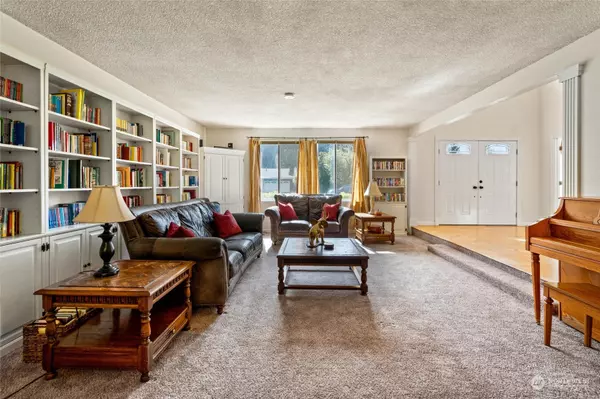Bought with Crafted Real Estate
$550,000
$565,000
2.7%For more information regarding the value of a property, please contact us for a free consultation.
2913 SE Forest Villa CT Port Orchard, WA 98366
4 Beds
2.25 Baths
2,620 SqFt
Key Details
Sold Price $550,000
Property Type Single Family Home
Sub Type Residential
Listing Status Sold
Purchase Type For Sale
Square Footage 2,620 sqft
Price per Sqft $209
Subdivision Parkwood
MLS Listing ID 2162984
Sold Date 01/26/24
Style 12 - 2 Story
Bedrooms 4
Full Baths 1
Half Baths 1
Year Built 1973
Annual Tax Amount $4,153
Lot Size 0.290 Acres
Property Description
Price Reduced! This is it! Fabulous turnkey 4 bedroom 3 bath 2620 SqFt home in well maintained Parkwood. Passing through the colonial style pillars into the grand entrance with vaulted ceilings and captivating curved staircase you'll notice the home has an excellent layout and flow with great spaces for living and entertaining. The kitchen with its cherry wood cabinets is the heart of the home and boasts newer stainless steel appliances and plenty of storage inlcuding built in deep pantry shelves. The mainfloor office and 4 bedrooms up are all generously sized with plenty of closet space. With is excellent location, newly remodeled bathrooms, redone deck, newer septic, newer gas furnace, and new carpet throughout all this home needs is you!
Location
State WA
County Kitsap
Area 143 - Port Orchard
Interior
Interior Features Laminate Tile, Wall to Wall Carpet, Bath Off Primary, Dining Room, French Doors, Vaulted Ceiling(s), Walk-In Pantry, Fireplace, Water Heater
Flooring Laminate, Vinyl Plank, Carpet
Fireplaces Number 1
Fireplaces Type Wood Burning
Fireplace true
Appliance Dishwasher, Dryer, Microwave, Refrigerator, Stove/Range, Washer
Exterior
Exterior Feature Cement Planked
Garage Spaces 2.0
Amenities Available Cable TV, Deck, Fenced-Partially, Gas Available, High Speed Internet, RV Parking
View Y/N No
Roof Type Composition
Garage Yes
Building
Lot Description Cul-De-Sac, Dead End Street, Paved
Story Two
Sewer Septic Tank
Water Public
Architectural Style Colonial
New Construction No
Schools
Elementary Schools Buyer To Verify
Middle Schools Buyer To Verify
High Schools So. Kitsap High
School District South Kitsap
Others
Senior Community No
Acceptable Financing Cash Out, Conventional, FHA, VA Loan
Listing Terms Cash Out, Conventional, FHA, VA Loan
Read Less
Want to know what your home might be worth? Contact us for a FREE valuation!

Our team is ready to help you sell your home for the highest possible price ASAP

"Three Trees" icon indicates a listing provided courtesy of NWMLS.





