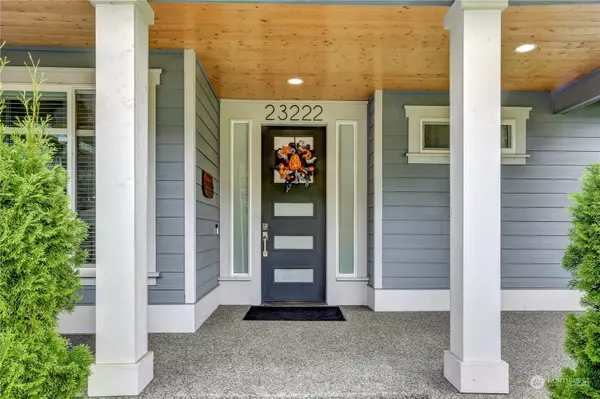Bought with Jason Mitchell Real Estate WA
$1,380,000
$1,425,000
3.2%For more information regarding the value of a property, please contact us for a free consultation.
23222 151st PL SE Monroe, WA 98272
4 Beds
2.5 Baths
3,092 SqFt
Key Details
Sold Price $1,380,000
Property Type Single Family Home
Sub Type Residential
Listing Status Sold
Purchase Type For Sale
Square Footage 3,092 sqft
Price per Sqft $446
Subdivision Monroe
MLS Listing ID 2167839
Sold Date 01/30/24
Style 12 - 2 Story
Bedrooms 4
Full Baths 2
Half Baths 1
HOA Fees $41/ann
Year Built 2020
Annual Tax Amount $7,357
Lot Size 1.020 Acres
Lot Dimensions 170x285
Property Description
You will love living here. Gorgeous Craftsman home on a fully fenced ac. Primary bdrm on main, 5-pc. en suite, walk-in closet. Laundry, powder rm and mud rm on main. Kit. is a chef's delight w/gas cooktop, S/S appl, quartz countertops, walk-in pantry. Upstairs-3 LG bdrms w/walk-in closets/ceiling fans. Lg. bonus loft. Full bath. High-efficiency furnace/AC. HW recirc system. 3-car gar w/storage. Prof. sprinkler system. Dream 24x40 SHOP for hobbies. RV pkg/w/pwr. The HS is wired for a 12,000-watt generator. Grn. hs, vegetable garden, perennial flwr garden. 1500 sq. ft. putting green. Horseshoe pits. 2100sf stamped concrete patio, 12x20 Gazebo w/lighting. Gas fplc on patio. 6 person hot tub. All the features and benefits of luxury living.
Location
State WA
County Snohomish
Area 610 - Southeast Snohomish
Rooms
Basement None
Main Level Bedrooms 1
Interior
Interior Features Wall to Wall Carpet, Bath Off Primary, Ceiling Fan(s), Double Pane/Storm Window, Dining Room, French Doors, High Tech Cabling, Loft, Walk-In Closet(s), Walk-In Pantry, Wired for Generator, Fireplace, Water Heater
Flooring Engineered Hardwood, Carpet
Fireplaces Number 1
Fireplaces Type Gas
Fireplace true
Appliance Dishwasher, Double Oven, Dryer, Disposal, Microwave, Refrigerator, Stove/Range, Washer
Exterior
Exterior Feature Cement Planked
Garage Spaces 4.0
Community Features CCRs
Amenities Available Cabana/Gazebo, Cable TV, Deck, Fenced-Fully, Gas Available, Green House, High Speed Internet, Hot Tub/Spa, Outbuildings, Patio, RV Parking, Shop, Sprinkler System
View Y/N Yes
View Mountain(s), Territorial
Roof Type Composition
Garage Yes
Building
Lot Description Curbs, Dead End Street, Paved
Story Two
Sewer Septic Tank
Water Public
Architectural Style Craftsman
New Construction No
Schools
Elementary Schools Salem Woods Elem
Middle Schools Park Place Middle Sc
High Schools Monroe High
School District Monroe
Others
Senior Community No
Acceptable Financing Cash Out, Conventional, FHA, VA Loan
Listing Terms Cash Out, Conventional, FHA, VA Loan
Read Less
Want to know what your home might be worth? Contact us for a FREE valuation!

Our team is ready to help you sell your home for the highest possible price ASAP

"Three Trees" icon indicates a listing provided courtesy of NWMLS.





