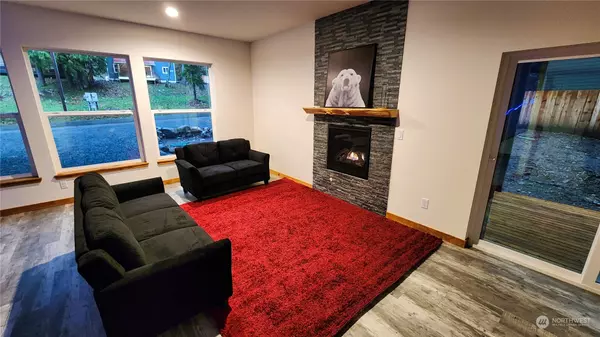Bought with Marketplace Sotheby's Intl Rty
$555,000
$565,000
1.8%For more information regarding the value of a property, please contact us for a free consultation.
163 Paradise DR Ashford, WA 98304
3 Beds
1.75 Baths
1,512 SqFt
Key Details
Sold Price $555,000
Property Type Single Family Home
Sub Type Residential
Listing Status Sold
Purchase Type For Sale
Square Footage 1,512 sqft
Price per Sqft $367
Subdivision Ashford
MLS Listing ID 2186782
Sold Date 02/12/24
Style 12 - 2 Story
Bedrooms 3
Full Baths 1
Construction Status Completed
HOA Fees $20/ann
Year Built 2023
Annual Tax Amount $700
Lot Size 8,712 Sqft
Property Description
Escape to this cozy Ashford cabin on the Creek near Mt. Rainier! This newly built cabin offers comfortable living area with 20-foot ceilings, a gas fireplace. The kitchen is fully equipped with quartz counters and stainless appliances. The cabin has two bedrooms, a big loft, and 2 bathrooms with custom tile work. You'll love the rustic charm of the exposed beams, the metal roof, and the front and back covered wood decks. The cabin is situated on a large creek front lot with a gazebo covered hot tub. The cabin is also conveniently located near the gate to Mt. Rainier National Park, where you can explore the majestic mountain and its surroundings. Perfect Airbnb property with a 4 Year extended Warranty included, Schedule a showing today!
Location
State WA
County Lewis
Area 436 - Morton
Rooms
Basement None
Main Level Bedrooms 2
Interior
Interior Features Wall to Wall Carpet, Double Pane/Storm Window, Dining Room, Loft, Vaulted Ceiling(s), Walk-In Closet(s), Fireplace, Water Heater
Flooring Vinyl Plank, Carpet
Fireplaces Number 1
Fireplaces Type See Remarks
Fireplace true
Appliance Dishwasher, Dryer, Microwave, Refrigerator, Stove/Range, Washer
Exterior
Exterior Feature Cement/Concrete, Wood
Community Features CCRs, Club House, Playground, Trail(s)
Amenities Available Cabana/Gazebo, Fenced-Partially, Hot Tub/Spa, Outbuildings, Propane
Waterfront Description Creek
View Y/N No
Roof Type Metal
Building
Lot Description Paved
Story Two
Builder Name Big Foot Cabins
Sewer Septic Tank
Water Community
Architectural Style Cabin
New Construction Yes
Construction Status Completed
Schools
Elementary Schools Columbia Crest Elem
Middle Schools Eatonville Mid
High Schools Eatonville High
School District Eatonville
Others
Senior Community No
Acceptable Financing Cash Out, Conventional, FHA, State Bond, USDA Loan, VA Loan
Listing Terms Cash Out, Conventional, FHA, State Bond, USDA Loan, VA Loan
Read Less
Want to know what your home might be worth? Contact us for a FREE valuation!

Our team is ready to help you sell your home for the highest possible price ASAP

"Three Trees" icon indicates a listing provided courtesy of NWMLS.





