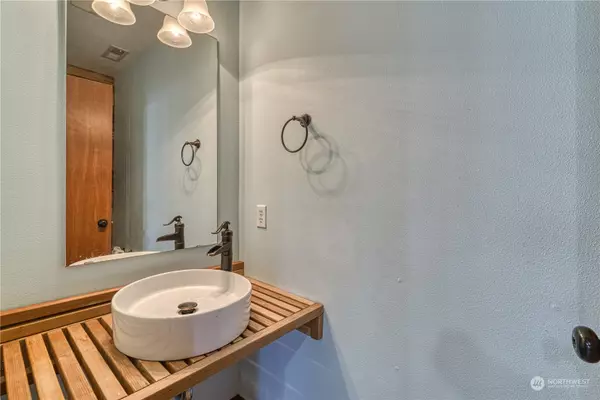Bought with Keller Williams Greater 360
$489,000
$489,000
For more information regarding the value of a property, please contact us for a free consultation.
2513 SW Siskin CIR Port Orchard, WA 98367
4 Beds
2.5 Baths
2,127 SqFt
Key Details
Sold Price $489,000
Property Type Single Family Home
Sub Type Residential
Listing Status Sold
Purchase Type For Sale
Square Footage 2,127 sqft
Price per Sqft $229
Subdivision Mccormick
MLS Listing ID 2181967
Sold Date 02/29/24
Style 12 - 2 Story
Bedrooms 4
Full Baths 2
Half Baths 1
HOA Fees $38/mo
Year Built 2008
Annual Tax Amount $3,512
Lot Size 5,227 Sqft
Property Description
Ideal location in the wonderful neighborhood of the Ridge at McCormick with playgrounds throughout and the McCormick Woods golf course and highway access just minutes away! This home is squeaky clean and has an open floor plan that comfortably flows from the kitchen to indoor and outdoor living areas. New carpet, new appliances, a large master suite with a 5-piece bath and walk-in closet, and 3 additional bedrooms. Large fully-fenced yard, with mature landscaping, fruit trees, and a garden area.
Location
State WA
County Kitsap
Area 141 - S Kitsap W Of Hwy 16
Rooms
Basement None
Interior
Interior Features Wall to Wall Carpet, Bath Off Primary, Ceiling Fan(s), Double Pane/Storm Window, Walk-In Pantry, Walk-In Closet(s), Fireplace
Flooring Vinyl, Carpet
Fireplaces Number 1
Fireplaces Type Gas
Fireplace true
Appliance Dishwasher, Dryer, Microwave, Refrigerator, Stove/Range, Washer
Exterior
Exterior Feature Metal/Vinyl
Garage Spaces 2.0
Community Features CCRs, Playground
Amenities Available Fenced-Fully, Patio, Propane
View Y/N No
Roof Type Composition
Garage Yes
Building
Lot Description Paved, Sidewalk
Story Two
Sewer Sewer Connected
Water Public
New Construction No
Schools
Elementary Schools Sunnyslope Elem
Middle Schools Cedar Heights Jh
High Schools So. Kitsap High
School District South Kitsap
Others
Senior Community No
Acceptable Financing Cash Out, Conventional, FHA, VA Loan
Listing Terms Cash Out, Conventional, FHA, VA Loan
Read Less
Want to know what your home might be worth? Contact us for a FREE valuation!

Our team is ready to help you sell your home for the highest possible price ASAP

"Three Trees" icon indicates a listing provided courtesy of NWMLS.





