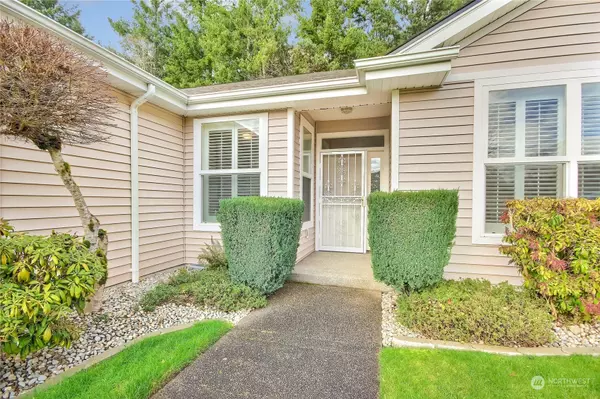Bought with RE/MAX Exclusive
$514,950
$514,950
For more information regarding the value of a property, please contact us for a free consultation.
8707 69th Street Ct SW Lakewood, WA 98498
2 Beds
2 Baths
1,770 SqFt
Key Details
Sold Price $514,950
Property Type Condo
Sub Type Condominium
Listing Status Sold
Purchase Type For Sale
Square Footage 1,770 sqft
Price per Sqft $290
Subdivision Oakbrook
MLS Listing ID 2201385
Sold Date 03/27/24
Style 30 - Condo (1 Level)
Bedrooms 2
Full Baths 2
HOA Fees $415/mo
Year Built 1995
Annual Tax Amount $4,681
Lot Size 8,533 Sqft
Property Description
Charming condo in gated Chambers Garden Community. Impeccably maintained & updated single level cottage home w/back to private & protected greenbelt in fantastic location. Nestled on a quiet lane, wall of windows brings Natural light-filled in. 2BRs included a large primary suite w/5pcs bath, den/office or 3rd bdrm, hallway full bath, Formal living&dining rm, open concept kitchen. Pride of ownership is evident at every turn w/ numerous quality upgrades in 2022 including extended new gleaming hardwood floors, both baths, new interior paints, new carpets & new AC. Shutters & Elegant crown moulding. Court yard. Conveniently close to Oakbrook Golf Club, Chambers Bay, University Place, shopping/dining, Dr.s & major hwys. Pre-inspected. Must see!
Location
State WA
County Pierce
Area 36 - Lakewood
Rooms
Main Level Bedrooms 2
Interior
Interior Features Ceramic Tile, Hardwood, Wall to Wall Carpet, Balcony/Deck/Patio, Yard, Cooking-Electric, Dryer-Electric, Washer, Fireplace, Water Heater
Flooring Ceramic Tile, Hardwood, Carpet
Fireplaces Number 1
Fireplaces Type Gas
Fireplace true
Appliance Dishwasher, Dryer, Disposal, Microwave, Refrigerator, Stove/Range, Washer
Exterior
Exterior Feature Metal/Vinyl, Wood
Community Features Gated, See Remarks
View Y/N Yes
View Territorial
Roof Type Composition
Garage Yes
Building
Lot Description Corner Lot, Curbs, Paved, Sidewalk
Story One
Architectural Style Craftsman
New Construction No
Schools
Elementary Schools Oakbrook Elem
Middle Schools Hudtloff Mid
High Schools Lakes High
School District Clover Park
Others
HOA Fee Include Common Area Maintenance,Lawn Service,Road Maintenance,See Remarks
Senior Community No
Acceptable Financing Cash Out, Conventional
Listing Terms Cash Out, Conventional
Read Less
Want to know what your home might be worth? Contact us for a FREE valuation!

Our team is ready to help you sell your home for the highest possible price ASAP

"Three Trees" icon indicates a listing provided courtesy of NWMLS.





