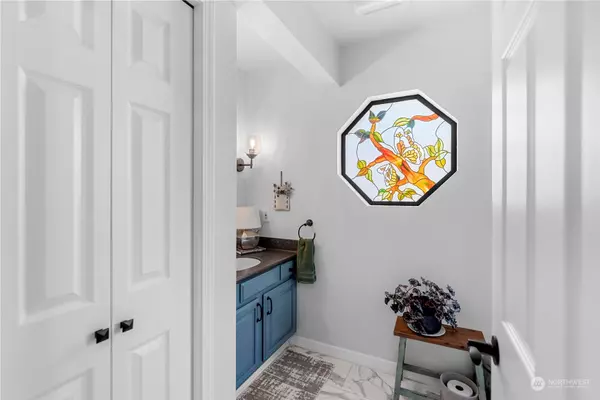Bought with Premier One Properties
$609,000
$609,000
For more information regarding the value of a property, please contact us for a free consultation.
351 19th ST #19 East Wenatchee, WA 98802
3 Beds
2.25 Baths
2,324 SqFt
Key Details
Sold Price $609,000
Property Type Condo
Sub Type Condominium
Listing Status Sold
Purchase Type For Sale
Square Footage 2,324 sqft
Price per Sqft $262
Subdivision East Wenatchee
MLS Listing ID 2211871
Sold Date 04/24/24
Style 31 - Condo (2 Levels)
Bedrooms 3
Full Baths 1
Half Baths 1
HOA Fees $514/mo
Year Built 1991
Annual Tax Amount $4,040
Property Description
Welcome to this beautifully remodeled 3-bed, 2.5-bath condo boasting 2,324sqft of living space. This modern retreat is filled with all the bells and whistles you've been dreaming of. The main floor ft. a versatile office/bedroom, spacious dining area, updated kitchen, bright living area, 1/2 bath, & a charming deck. The wall of windows viewed from the great room offer panoramic views that can be enjoyed year round. The lower level is a haven of relaxation offering a primary suite w/ spa-like 5-piece bath & patio access, a 3rd bed, and an add'l 3/4 bath. Located in a private development, w/ access to a sparkling pool. Don't miss the opportunity to own this exceptional condo that combines style, comfort, & convenience in one perfect package.
Location
State WA
County Douglas
Area 970 - East Wenatchee
Rooms
Main Level Bedrooms 1
Interior
Interior Features Ceramic Tile, Wall to Wall Carpet, Balcony/Deck/Patio, Yard, Cooking-Gas, Dryer-Electric, Washer, Fireplace, Water Heater
Flooring Ceramic Tile, Vinyl Plank, Carpet
Fireplaces Number 1
Fireplaces Type Wood Burning
Fireplace true
Appliance Dishwasher(s), Double Oven, Dryer(s), Disposal, Microwave(s), Refrigerator(s), Stove(s)/Range(s), Washer(s)
Exterior
Exterior Feature Wood
Garage Spaces 2.0
Community Features Cable TV, High Speed Int Avail, Pool
View Y/N Yes
View Canal, City, Mountain(s), Territorial
Roof Type Composition
Garage Yes
Building
Lot Description Paved
Story Two
Architectural Style Craftsman
New Construction No
Schools
Elementary Schools Cascade Elem
Middle Schools Sterling K-7
High Schools Eastmont Snr High
School District Eastmont
Others
HOA Fee Include Cable TV,Common Area Maintenance,Lawn Service,Road Maintenance,Sewer,Snow Removal,Water
Senior Community No
Acceptable Financing Cash Out, Conventional
Listing Terms Cash Out, Conventional
Read Less
Want to know what your home might be worth? Contact us for a FREE valuation!

Our team is ready to help you sell your home for the highest possible price ASAP

"Three Trees" icon indicates a listing provided courtesy of NWMLS.





