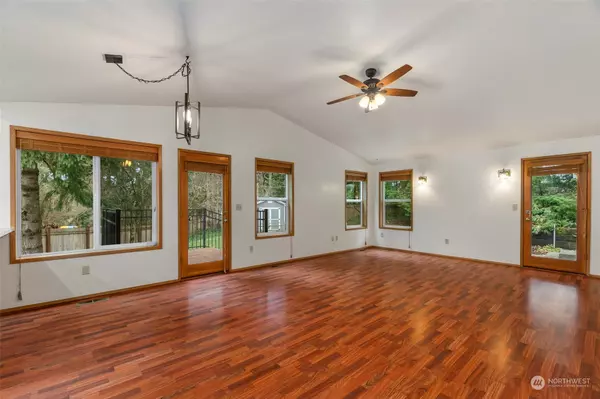Bought with eXp Realty
$480,000
$479,900
For more information regarding the value of a property, please contact us for a free consultation.
2741 Fordham CT SE Olympia, WA 98503
3 Beds
1.75 Baths
1,411 SqFt
Key Details
Sold Price $480,000
Property Type Single Family Home
Sub Type Residential
Listing Status Sold
Purchase Type For Sale
Square Footage 1,411 sqft
Price per Sqft $340
Subdivision Lake Forest
MLS Listing ID 2204588
Sold Date 05/02/24
Style 10 - 1 Story
Bedrooms 3
Full Baths 1
HOA Fees $18/ann
Year Built 1991
Annual Tax Amount $4,200
Lot Size 0.301 Acres
Property Description
Charming Classic Rambler! This 3 bed, 1.75 bath is a gem! Great cul-de-sac location on a .30 acre lot, fully fenced with garden space, fruit trees shed! Updated kitchen is a chef's delight! Granite countertops w/tile backsplash, modern appliances, instant hot water and lovely tile flooring. Great room features plenty of natural light and deck access for those summertime BBQs. Primary suite boasts a large walk-in closet and a bonus flex space w/sliding glass door to patio. Community perks include private park/beach access to Long Lake, dock, covered picnic area and children's playground. Less than 10 mins to Hawks Prairie Center, Costco, & I-5 access. Easy commute to JBLM! Updated HVAC, HW tank, concrete plank siding, paint and more!
Location
State WA
County Thurston
Area 451 - Hawks Prairie
Rooms
Basement None
Main Level Bedrooms 3
Interior
Interior Features Ceramic Tile, Laminate, Bath Off Primary, Ceiling Fan(s), Double Pane/Storm Window, Vaulted Ceiling(s), Walk-In Closet(s), Wired for Generator, Water Heater
Flooring Ceramic Tile, Laminate, Vinyl
Fireplace false
Appliance Dishwasher(s), Dryer(s), Refrigerator(s), Stove(s)/Range(s), Washer(s)
Exterior
Exterior Feature Cement Planked, Wood, Wood Products
Garage Spaces 2.0
Community Features Boat Launch, CCRs, Park, Playground
Amenities Available Cable TV, Deck, Fenced-Fully, Gas Available, High Speed Internet, Outbuildings, Patio, RV Parking
View Y/N No
Roof Type Composition
Garage Yes
Building
Lot Description Cul-De-Sac, Dead End Street, Paved
Story One
Sewer Septic Tank
Water Public
Architectural Style Traditional
New Construction No
Schools
Elementary Schools Evergreen Forest Ele
Middle Schools Nisqually Mid
High Schools River Ridge High
School District North Thurston
Others
Senior Community No
Acceptable Financing Cash Out, Conventional, FHA, VA Loan
Listing Terms Cash Out, Conventional, FHA, VA Loan
Read Less
Want to know what your home might be worth? Contact us for a FREE valuation!

Our team is ready to help you sell your home for the highest possible price ASAP

"Three Trees" icon indicates a listing provided courtesy of NWMLS.





