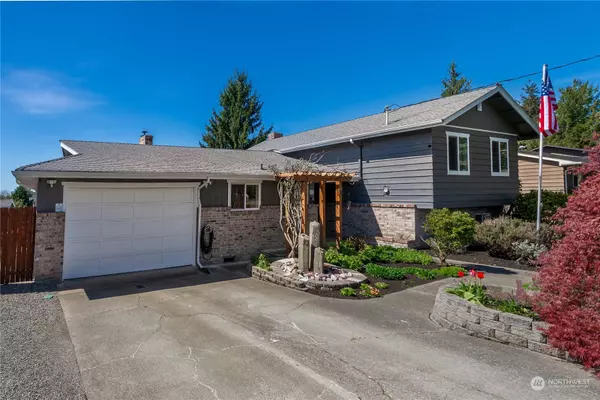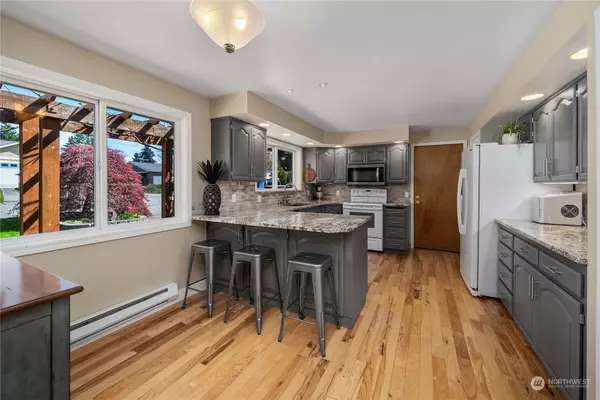Bought with Better Properties Summit
$659,700
$649,950
1.5%For more information regarding the value of a property, please contact us for a free consultation.
403 22nd Avenue Ct Milton, WA 98354
5 Beds
2.5 Baths
2,368 SqFt
Key Details
Sold Price $659,700
Property Type Single Family Home
Sub Type Residential
Listing Status Sold
Purchase Type For Sale
Square Footage 2,368 sqft
Price per Sqft $278
Subdivision Milton
MLS Listing ID 2229362
Sold Date 06/18/24
Style 13 - Tri-Level
Bedrooms 5
Full Baths 1
Year Built 1976
Annual Tax Amount $5,946
Lot Size 0.301 Acres
Property Description
Welcome to this Milton gem w/partial view of the Olympic Mountains on clear days. Greeted w/a perfectly manicured yard with a working water feature. Venture inside & see the beautifully renovated kitchen w/granite countertops, double pantry, & eating space. Main floor includes living room w/pellet stove & dining room illuminated w/the abundant light from the French doors which lead out to the newer composite deck w/an oversized fire pit built-in & overlooking a tiered yard w/outbuildings including a heated shop, large storage sheds & chicken coop. Downstairs is a large living space w/ built-in desk & shelving, 2 bdrms, full sized laundry, and bath. Upstairs is the Primary with 3/4 bath along w/ 2 more bedrooms & full bath. Welcome home!
Location
State WA
County Pierce
Area 71 - Milton
Rooms
Basement None
Interior
Interior Features Ceramic Tile, Hardwood, Laminate, Wall to Wall Carpet, Bath Off Primary, Ceiling Fan(s), Double Pane/Storm Window, Dining Room, French Doors, Fireplace, Water Heater
Flooring Ceramic Tile, Hardwood, Laminate, Carpet
Fireplaces Number 2
Fireplaces Type Pellet Stove, Wood Burning
Fireplace true
Appliance Dishwasher(s), Dryer(s), Microwave(s), Refrigerator(s), Washer(s)
Exterior
Exterior Feature Brick, Wood Products
Garage Spaces 2.0
Amenities Available Deck, Fenced-Fully, Outbuildings, Patio, Shop
View Y/N Yes
View Mountain(s), Territorial
Roof Type Composition
Garage Yes
Building
Lot Description Cul-De-Sac, Dead End Street, Paved
Story Three Or More
Sewer Sewer Connected
Water Public
New Construction No
Schools
Elementary Schools Buyer To Verify
Middle Schools Buyer To Verify
High Schools Buyer To Verify
School District Fife
Others
Senior Community No
Acceptable Financing Cash Out, Conventional, FHA, VA Loan
Listing Terms Cash Out, Conventional, FHA, VA Loan
Read Less
Want to know what your home might be worth? Contact us for a FREE valuation!

Our team is ready to help you sell your home for the highest possible price ASAP

"Three Trees" icon indicates a listing provided courtesy of NWMLS.





