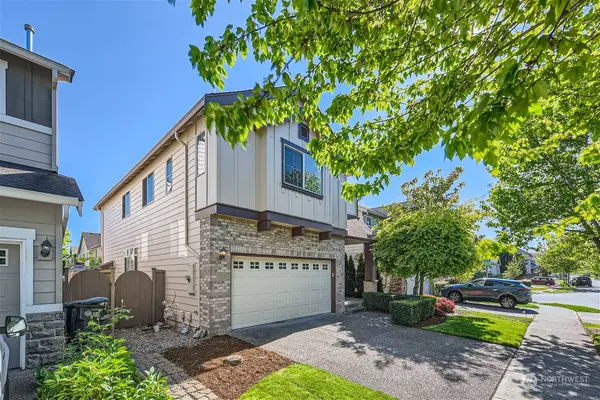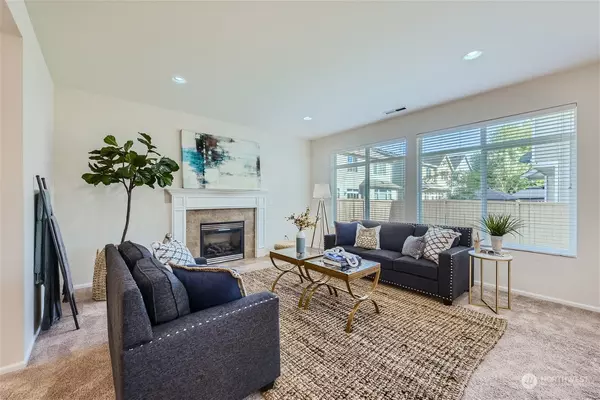Bought with Metro Seattle Properties
$595,000
$609,000
2.3%For more information regarding the value of a property, please contact us for a free consultation.
6426 41st ST E Fife, WA 98424
3 Beds
2.5 Baths
2,428 SqFt
Key Details
Sold Price $595,000
Property Type Single Family Home
Sub Type Residential
Listing Status Sold
Purchase Type For Sale
Square Footage 2,428 sqft
Price per Sqft $245
Subdivision Radiance
MLS Listing ID 2235726
Sold Date 06/21/24
Style 12 - 2 Story
Bedrooms 3
Full Baths 2
Half Baths 1
HOA Fees $3/ann
Year Built 2005
Annual Tax Amount $4,892
Lot Size 3,600 Sqft
Property Description
Welcome to your new home in Saddle Creek! Step inside to discover freshly painted walls that exude a crisp, inviting ambiance throughout. Warm up on chilly evenings by the cozy fireplace, the focal point of the spacious living area. The gleaming hardwood flooring creates a seamless flow between rooms. Entertain with ease in the formal dining area, or the versatile bonus room, perfect for a home office, play area, or guest retreat. Outside, the backyard offers endless possibilities for outdoor enjoyment. With its convenient location and desirable features, this residence is ready to welcome you home. Don't miss your chance to make this Fife gem your own!
Location
State WA
County Pierce
Area 70 - Fife
Rooms
Basement None
Interior
Interior Features Hardwood, Wall to Wall Carpet, Walk-In Closet(s), Fireplace
Flooring Hardwood, Carpet
Fireplaces Number 1
Fireplaces Type Gas
Fireplace true
Appliance Dishwasher(s), Dryer(s), Disposal, Microwave(s), Refrigerator(s), Stove(s)/Range(s), Washer(s)
Exterior
Exterior Feature Brick, Cement Planked, Wood, Wood Products
Garage Spaces 2.0
Community Features Athletic Court, CCRs, Park, Playground
View Y/N No
Roof Type Composition
Garage Yes
Building
Lot Description Paved, Sidewalk
Story Two
Sewer Sewer Connected
Water Public
New Construction No
Schools
Elementary Schools Buyer To Verify
Middle Schools Buyer To Verify
High Schools Buyer To Verify
School District Fife
Others
Senior Community No
Acceptable Financing Cash Out, Conventional, FHA, VA Loan
Listing Terms Cash Out, Conventional, FHA, VA Loan
Read Less
Want to know what your home might be worth? Contact us for a FREE valuation!

Our team is ready to help you sell your home for the highest possible price ASAP

"Three Trees" icon indicates a listing provided courtesy of NWMLS.





