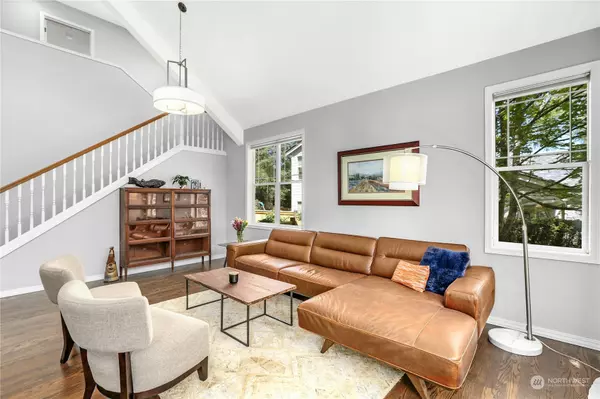Bought with eXp Realty
$1,610,000
$1,425,000
13.0%For more information regarding the value of a property, please contact us for a free consultation.
17309 106th PL NE Bothell, WA 98011
5 Beds
2.75 Baths
2,510 SqFt
Key Details
Sold Price $1,610,000
Property Type Single Family Home
Sub Type Residential
Listing Status Sold
Purchase Type For Sale
Square Footage 2,510 sqft
Price per Sqft $641
Subdivision Bothell
MLS Listing ID 2233450
Sold Date 06/25/24
Style 12 - 2 Story
Bedrooms 5
Full Baths 2
HOA Fees $58/ann
Year Built 2000
Annual Tax Amount $8,642
Lot Size 6,600 Sqft
Property Description
Awesome location for this east-facing home w/ a community park & easy access to dwtn. Bothell, the Burke-Gilman trail & Woodinville wine country. Updates include a new roof, fresh paint in & out, new water heater, carpet, lighting & more! Bed w/ 3/4 bath on main & 4 more beds up. Dramatic 2-story entry w/ spacious LR/DR & FR is perfect for entertaining. Large kitchen w/ breakfast bar & honed granite counters opens to the FR w/ gas fireplace. Addition includes a cozy nook which opens to a covered patio & a flat, fenced yard w/shed. Upstairs is a large primary suite w/ French doors, 2 walk-in closets & a 5-pc bath. Whole-house generator stays w/ home. Enjoy neighborhood trails & views of eagles, otters & beavers. Hurry, this one won't last!
Location
State WA
County King
Area 600 - Juanita/Woodinville
Rooms
Basement None
Main Level Bedrooms 1
Interior
Interior Features Ceramic Tile, Hardwood, Wall to Wall Carpet, Wired for Generator, Bath Off Primary, Double Pane/Storm Window, Dining Room, French Doors, Vaulted Ceiling(s), Walk-In Closet(s), Fireplace, Water Heater
Flooring Ceramic Tile, Hardwood, Vinyl, Carpet
Fireplaces Number 1
Fireplaces Type Gas
Fireplace true
Appliance Dishwasher(s), Dryer(s), Disposal, Microwave(s), Refrigerator(s), Stove(s)/Range(s), Washer(s)
Exterior
Exterior Feature Cement/Concrete, Wood
Garage Spaces 2.0
Amenities Available Cable TV, Fenced-Fully, Gas Available, High Speed Internet, Outbuildings, Patio
View Y/N Yes
View Territorial
Roof Type Composition
Garage Yes
Building
Lot Description Curbs, Paved, Sidewalk
Story Two
Builder Name Cam West
Sewer Sewer Connected
Water Public
Architectural Style Craftsman
New Construction No
Schools
Elementary Schools Woodmoor Elem
Middle Schools Northshore Middle School
High Schools Inglemoor Hs
School District Northshore
Others
Senior Community No
Acceptable Financing Cash Out, Conventional, FHA
Listing Terms Cash Out, Conventional, FHA
Read Less
Want to know what your home might be worth? Contact us for a FREE valuation!

Our team is ready to help you sell your home for the highest possible price ASAP

"Three Trees" icon indicates a listing provided courtesy of NWMLS.





