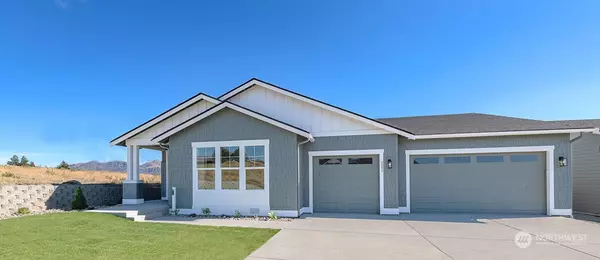Bought with John L. Scott Wenatchee
$749,990
$739,990
1.4%For more information regarding the value of a property, please contact us for a free consultation.
2092 SE Legacy PL East Wenatchee, WA 98802
3 Beds
2.75 Baths
2,477 SqFt
Key Details
Sold Price $749,990
Property Type Single Family Home
Sub Type Residential
Listing Status Sold
Purchase Type For Sale
Square Footage 2,477 sqft
Price per Sqft $302
Subdivision East Wenatchee
MLS Listing ID 2141935
Sold Date 07/10/24
Style 10 - 1 Story
Bedrooms 3
Full Baths 2
Construction Status Completed
HOA Fees $83/mo
Year Built 2023
Annual Tax Amount $1,081
Lot Size 8,276 Sqft
Property Description
Last chance to own a home in the coveted "Leisure Estates" in East Wenatchee. Do consider this stunning home with timeless elegance, graceful flow and gorgeous Craftsman style. The kitchen is a dream, with plenty of cabinets and a walk in pantry and generous island offering plenty of space to gather. Ambient light abounds and the territorial views will captivate. A generous, well appointed primary suite is one to be proud of. The professionally landscaped front and fenced back yard complete with sprinkler system on irrigation provides the perfect finishing touch and splendid curb appeal! Home is MOVE IN READY! Make a showing appointment today!
Location
State WA
County Douglas
Area 970 - East Wenatchee
Rooms
Basement None
Main Level Bedrooms 3
Interior
Interior Features Wall to Wall Carpet, Bath Off Primary, Double Pane/Storm Window, Sprinkler System, Walk-In Closet(s), Walk-In Pantry, Water Heater
Flooring Vinyl, Vinyl Plank, Carpet
Fireplaces Type See Remarks
Fireplace false
Appliance Dishwasher(s), Disposal, Microwave(s), Stove(s)/Range(s)
Exterior
Exterior Feature Wood, Wood Products
Garage Spaces 3.0
Community Features CCRs
Amenities Available Fenced-Partially, Irrigation, Patio, Sprinkler System
View Y/N Yes
View Mountain(s), Territorial
Roof Type Composition
Garage Yes
Building
Lot Description Cul-De-Sac, Curbs, Dead End Street, Paved, Sidewalk
Story One
Builder Name Village Life
Sewer Sewer Connected
Water Public
Architectural Style Craftsman
New Construction Yes
Construction Status Completed
Schools
Elementary Schools Buyer To Verify
Middle Schools Eastmont Jnr High
High Schools Eastmont Snr High
School District Eastmont
Others
Senior Community No
Acceptable Financing Cash Out, Conventional, FHA, VA Loan
Listing Terms Cash Out, Conventional, FHA, VA Loan
Read Less
Want to know what your home might be worth? Contact us for a FREE valuation!

Our team is ready to help you sell your home for the highest possible price ASAP

"Three Trees" icon indicates a listing provided courtesy of NWMLS.





