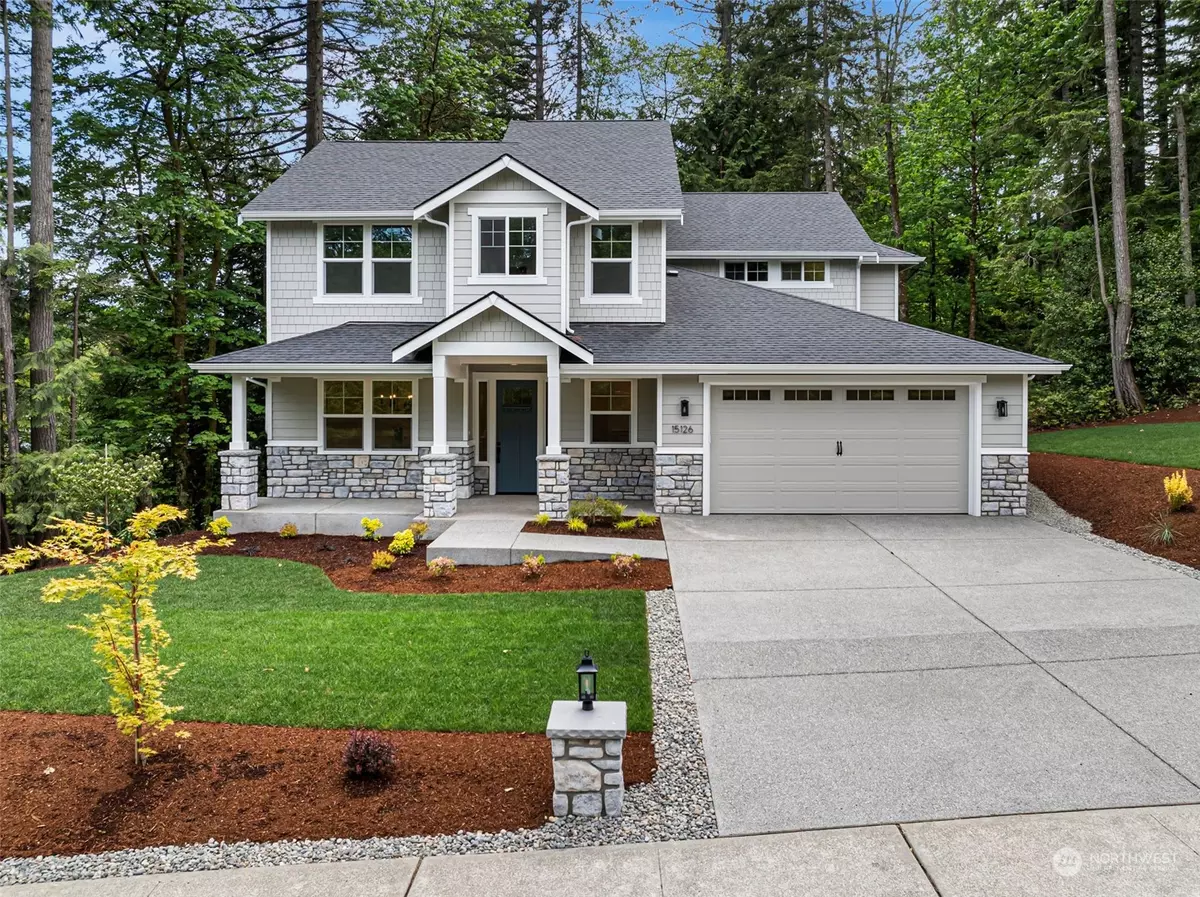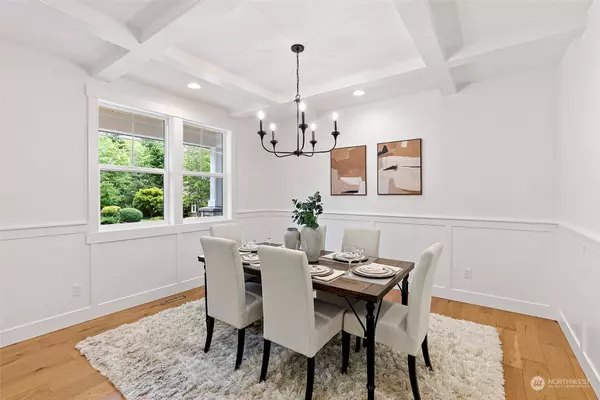Bought with COMPASS
$1,375,000
$1,390,000
1.1%For more information regarding the value of a property, please contact us for a free consultation.
15126 19th Avenue Ct NW Gig Harbor, WA 98332
3 Beds
3.25 Baths
3,405 SqFt
Key Details
Sold Price $1,375,000
Property Type Single Family Home
Sub Type Residential
Listing Status Sold
Purchase Type For Sale
Square Footage 3,405 sqft
Price per Sqft $403
Subdivision Crescent Valley
MLS Listing ID 2245855
Sold Date 07/17/24
Style 18 - 2 Stories w/Bsmnt
Bedrooms 3
Full Baths 2
Half Baths 1
Construction Status Completed
HOA Fees $116/ann
Year Built 2024
Annual Tax Amount $1,265
Lot Size 0.287 Acres
Property Description
One-of-a-kind new construction in gated North Crescent Lake Estates. Take in the lake views & serene private backyard. Designer touches throughout from this local builder. Open floor plan w/ vaulted great room with floor-to-ceiling stone gas fireplace, kitchen w/ custom cabinets, quartz counters & backsplash, mixed metals, wet bar w/ bev frig, large open island, farm sink w/ wall of windows, Bosch appliances & Italian 36-inch gas range. Separate dining room and main floor pocket office. Upstairs primary suite w/ spa-like 5-piece bath and 2 beds w/ hall bath. Downstairs family room w/ den that could be used as a 4th bed w/ a 3/4 bath. Open space buffer surrounding lot. Fully landscaped w/ sprinkler system. This is truly an exceptional home!
Location
State WA
County Pierce
Area 8 - Gig Harbor North
Rooms
Basement Daylight, Unfinished
Interior
Interior Features Ceramic Tile, Wall to Wall Carpet, Bath Off Primary, Dining Room, Sprinkler System, Vaulted Ceiling(s), Walk-In Closet(s), Walk-In Pantry, Wet Bar, Fireplace, Water Heater
Flooring Ceramic Tile, Engineered Hardwood, Carpet
Fireplaces Number 1
Fireplaces Type Gas
Fireplace true
Appliance Dishwasher(s), Double Oven, Microwave(s), Refrigerator(s), Stove(s)/Range(s)
Exterior
Exterior Feature Cement/Concrete, Stone
Garage Spaces 3.0
Community Features CCRs, Gated
Amenities Available Cable TV, Deck, Gated Entry, High Speed Internet, Sprinkler System
View Y/N Yes
View Lake
Roof Type Composition
Garage Yes
Building
Lot Description Secluded, Sidewalk
Story Two
Builder Name Bailey Built Homes LLC
Sewer None
Water Community
Architectural Style Craftsman
New Construction Yes
Construction Status Completed
Schools
Elementary Schools Purdy Elem
Middle Schools Harbor Ridge Mid
High Schools Peninsula High
School District Peninsula
Others
Senior Community No
Acceptable Financing Cash Out, Conventional
Listing Terms Cash Out, Conventional
Read Less
Want to know what your home might be worth? Contact us for a FREE valuation!

Our team is ready to help you sell your home for the highest possible price ASAP

"Three Trees" icon indicates a listing provided courtesy of NWMLS.





