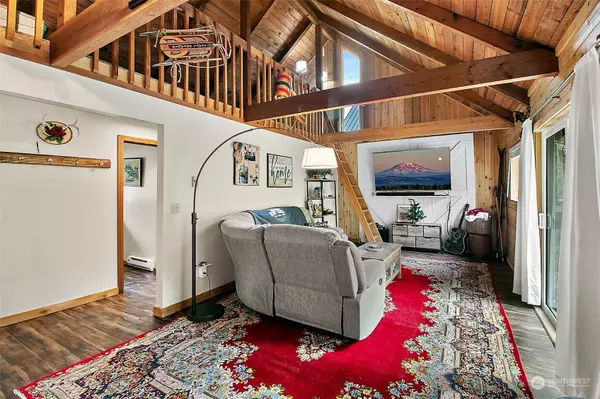Bought with Best Choice Realty
$520,000
$595,000
12.6%For more information regarding the value of a property, please contact us for a free consultation.
267 Paradise DR Ashford, WA 98304
2 Beds
1.5 Baths
1,632 SqFt
Key Details
Sold Price $520,000
Property Type Single Family Home
Sub Type Residential
Listing Status Sold
Purchase Type For Sale
Square Footage 1,632 sqft
Price per Sqft $318
Subdivision Ashford
MLS Listing ID 2232406
Sold Date 07/19/24
Style 12 - 2 Story
Bedrooms 2
Full Baths 1
Half Baths 1
HOA Fees $20/ann
Year Built 1967
Annual Tax Amount $3,108
Lot Size 8,712 Sqft
Property Description
Rare opportunity to own your own slice of paradise on Big Creek. This charming fully furnished 1632 sq ft home features 2 Bed, 1.5 bath w/loft. Perfect retreat for those seeking tranquility or an STR for the savvy investor. Step outside & be greeted by the expansive deck with stairs leading down to the creek. Open concept living area w/new pellet stove leads to a new deck perfect for enjoying the sounds of the creek, BBQ's & breathtaking views. Exposed beams & cedar T&G walls & ceilings create a rustic yet elegant ambiance. Newer metal roof, kitchen appliances, new front & back doors, sliding glass door & flooring throughout. Located 3mi to the entrance of Mt Rainier. RV Parking. New interior/exterior paint. Private lake for swimming.
Location
State WA
County Lewis
Area 436 - Morton
Rooms
Basement None
Main Level Bedrooms 1
Interior
Interior Features Wall to Wall Carpet, Ceiling Fan(s), Dining Room, Loft, Vaulted Ceiling(s), Fireplace, Water Heater
Flooring Vinyl Plank, Carpet
Fireplaces Number 1
Fireplaces Type Electric, Pellet Stove
Fireplace true
Appliance Dryer(s), Refrigerator(s), Stove(s)/Range(s), Washer(s)
Exterior
Exterior Feature Wood
Community Features CCRs, Club House, Playground, Trail(s)
Amenities Available Deck, High Speed Internet, Outbuildings
Waterfront Description Creek
View Y/N No
Roof Type Metal
Building
Lot Description Paved
Story Two
Sewer Septic Tank
Water Community
Architectural Style Cabin
New Construction No
Schools
Elementary Schools Columbia Crest Elem
Middle Schools Eatonville Mid
High Schools Eatonville High
School District Eatonville
Others
Senior Community No
Acceptable Financing Cash Out, Conventional, FHA, State Bond, USDA Loan, VA Loan
Listing Terms Cash Out, Conventional, FHA, State Bond, USDA Loan, VA Loan
Read Less
Want to know what your home might be worth? Contact us for a FREE valuation!

Our team is ready to help you sell your home for the highest possible price ASAP

"Three Trees" icon indicates a listing provided courtesy of NWMLS.





