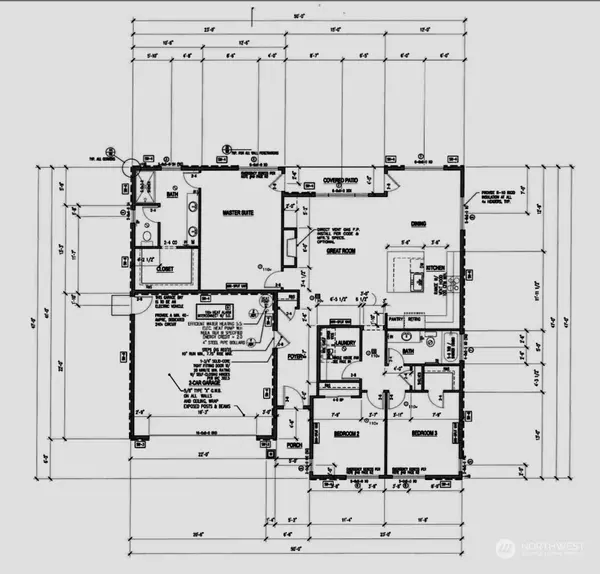Bought with Skyline Properties, Inc.
$505,000
$504,990
For more information regarding the value of a property, please contact us for a free consultation.
12016 Yoman RD Anderson Island, WA 98303
3 Beds
2 Baths
1,621 SqFt
Key Details
Sold Price $505,000
Property Type Single Family Home
Sub Type Residential
Listing Status Sold
Purchase Type For Sale
Square Footage 1,621 sqft
Price per Sqft $311
Subdivision Lake Josephine
MLS Listing ID 2181403
Sold Date 07/26/24
Style 10 - 1 Story
Bedrooms 3
Full Baths 2
Construction Status Presale
HOA Fees $89/mo
Year Built 2024
Annual Tax Amount $160
Lot Size 8,970 Sqft
Lot Dimensions 126x72
Property Description
A sprawling luxurious rambler is available for presale on Anderson Island. Building is slated to begin Feb 1, 2024 with construction loan approval. Now is the perfect time to plan ahead and choose your options! The central great room is open and spacious with luxury vinyl plank floors & modern electric fireplace. The elegant kitchen has ample cabinetry, quartz slab countertops, breakfast bar, stainless steel appliances, &pantry. The deluxe primary ensuite has a grand 5-pc bath & walk-in closet. Both bathrooms boast beautiful modern fixtures and quartz slab countertops & shower surrounds. An abundance of windows & high ceilings throughout provides ample natural light. Centralized location w/in walking distance of The Historic Johnson Farm.
Location
State WA
County Pierce
Area 12 - Anderson Island
Rooms
Basement None
Main Level Bedrooms 3
Interior
Interior Features Wall to Wall Carpet, Bath Off Primary, Ceiling Fan(s), Double Pane/Storm Window, Walk-In Pantry, Fireplace, Water Heater
Flooring Vinyl Plank, Carpet
Fireplaces Number 1
Fireplaces Type Electric
Fireplace true
Appliance Dishwasher(s), Microwave(s), Refrigerator(s), Stove(s)/Range(s)
Exterior
Exterior Feature Cement Planked
Garage Spaces 2.0
Community Features Athletic Court, Boat Launch, CCRs, Club House, Golf, Park, Playground, Trail(s)
Amenities Available Deck
View Y/N Yes
View Territorial
Roof Type Composition
Garage Yes
Building
Lot Description Paved
Story One
Builder Name Robert Peterson
Sewer Septic Tank
Water Community, Public, Shared Well
Architectural Style Modern
New Construction Yes
Construction Status Presale
Schools
Elementary Schools Buyer To Verify
Middle Schools Buyer To Verify
High Schools Buyer To Verify
School District Steilacoom Historica
Others
Senior Community No
Acceptable Financing Cash Out, Conventional, FHA, USDA Loan, VA Loan
Listing Terms Cash Out, Conventional, FHA, USDA Loan, VA Loan
Read Less
Want to know what your home might be worth? Contact us for a FREE valuation!

Our team is ready to help you sell your home for the highest possible price ASAP

"Three Trees" icon indicates a listing provided courtesy of NWMLS.



