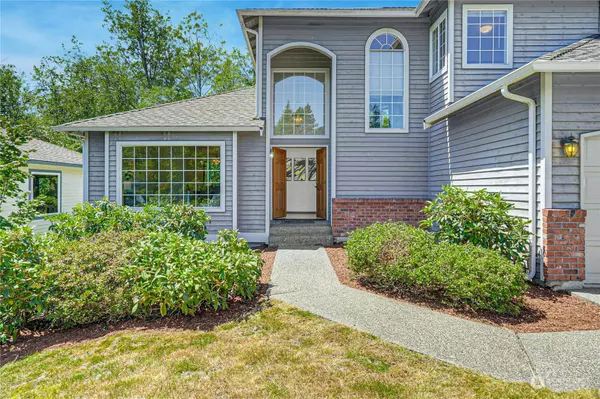Bought with Essential Realty
$1,100,000
$1,175,000
6.4%For more information regarding the value of a property, please contact us for a free consultation.
15123 88th AVE NE Kenmore, WA 98028
3 Beds
2.5 Baths
1,800 SqFt
Key Details
Sold Price $1,100,000
Property Type Single Family Home
Sub Type Residential
Listing Status Sold
Purchase Type For Sale
Square Footage 1,800 sqft
Price per Sqft $611
Subdivision Finn Hill
MLS Listing ID 2255390
Sold Date 07/29/24
Style 12 - 2 Story
Bedrooms 3
Full Baths 2
Half Baths 1
Year Built 1990
Annual Tax Amount $9,020
Lot Size 8,459 Sqft
Lot Dimensions 120x70
Property Description
Live near the intersection to everything, a Finn Hill personality. The place to be where schools are a priority. Quality built, friendly neighborhood, where Smith Dairy Farms is delivered to your front door step. Welcome to a traditional two story, flooded with natural light, complete with fresh brush strokes of paint and plush carpeting, formal spaces intertwine harmoniously with the relaxing great room. Owner's suite has been beautifully updated, additional sleeping quarters are generous in size, main floor laundry, a ton of stand up storage space under the house. Entertainment sized deck off of the family room for al fresco dining, the retractable awning providing perfect cover. A perfect setting for you to call home.
Location
State WA
County King
Area 600 - Juanita/Woodinville
Rooms
Basement Unfinished
Interior
Interior Features Hardwood, Laminate, Wall to Wall Carpet, Bath Off Primary, Double Pane/Storm Window, Dining Room, Skylight(s), Vaulted Ceiling(s), Walk-In Closet(s), Fireplace
Flooring Hardwood, Laminate, Carpet
Fireplaces Number 1
Fireplaces Type Wood Burning
Fireplace true
Appliance Dishwasher(s), Disposal, Microwave(s), Stove(s)/Range(s)
Exterior
Exterior Feature Brick, Wood
Garage Spaces 2.0
Amenities Available Cable TV, Deck
View Y/N Yes
View Territorial
Roof Type Composition
Garage Yes
Building
Lot Description Curbs, Paved, Sidewalk
Story Two
Sewer Sewer Connected
Water Public
New Construction No
Schools
Elementary Schools Moorlands Elem
Middle Schools Northshore Middle School
High Schools Inglemoor Hs
School District Northshore
Others
Senior Community No
Acceptable Financing Cash Out, Conventional
Listing Terms Cash Out, Conventional
Read Less
Want to know what your home might be worth? Contact us for a FREE valuation!

Our team is ready to help you sell your home for the highest possible price ASAP

"Three Trees" icon indicates a listing provided courtesy of NWMLS.





