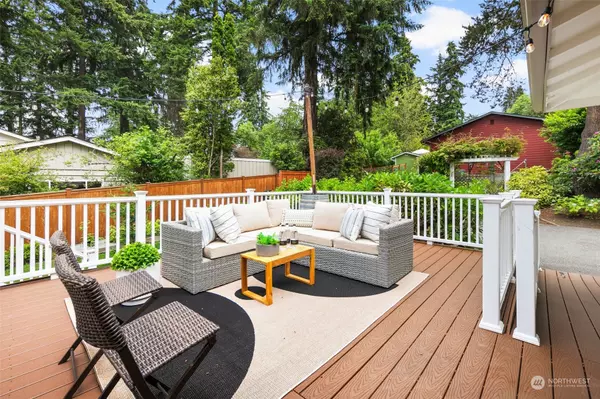Bought with Kelly Right RE of Seattle LLC
$1,135,000
$1,150,000
1.3%For more information regarding the value of a property, please contact us for a free consultation.
16503 78th PL NE Kenmore, WA 98028
4 Beds
1.75 Baths
1,810 SqFt
Key Details
Sold Price $1,135,000
Property Type Single Family Home
Sub Type Residential
Listing Status Sold
Purchase Type For Sale
Square Footage 1,810 sqft
Price per Sqft $627
Subdivision Kenmore
MLS Listing ID 2254077
Sold Date 07/31/24
Style 10 - 1 Story
Bedrooms 4
Full Baths 1
Year Built 1974
Annual Tax Amount $8,533
Lot Size 0.342 Acres
Lot Dimensions 106 x 140
Property Description
Enjoy one-level step-free living in this 4-bedroom meticulously maintained home in a peaceful neighborhood! Relax in the privacy of this 1/3 acre lot set off the street surrounded by mature landscaping. The expansive 480 sq ft Trex deck offers indoor/outdoor living while being accessible to all w/ attractive ramp & side-entry. As you enter you'll find an open great room w/ a custom remodeled kitchen, dining & living space tied together w/ quality engineered hardwoods & a row of French doors. Gorgeous matching granite in kitchen & baths. 4 generous bdrms w/ the primary bdrm offering a private entry from deck. Circular driveway can fit your boat or RV. 2016 roof. Near parks & highly-rated Northshore Schools w/ easy commutes to the Eastside.
Location
State WA
County King
Area 600 - Juanita/Woodinville
Rooms
Basement None
Main Level Bedrooms 4
Interior
Interior Features Ceramic Tile, Wall to Wall Carpet, Bath Off Primary, Double Pane/Storm Window, Dining Room, French Doors, Wired for Generator, Fireplace, Water Heater
Flooring Ceramic Tile, Engineered Hardwood, Carpet
Fireplaces Number 1
Fireplaces Type Gas
Fireplace true
Appliance Dishwasher(s), Dryer(s), Disposal, Microwave(s), Refrigerator(s), Stove(s)/Range(s), Washer(s)
Exterior
Exterior Feature Wood
Garage Spaces 2.0
Amenities Available Cable TV, Deck, Fenced-Fully, Gas Available, High Speed Internet, Outbuildings, RV Parking
View Y/N Yes
View Territorial
Roof Type Composition
Garage Yes
Building
Lot Description Corner Lot, Dead End Street, Paved
Story One
Sewer Sewer Connected
Water Public
Architectural Style Craftsman
New Construction No
Schools
Elementary Schools Arrowhead Elem
Middle Schools Northshore Middle School
High Schools Inglemoor Hs
School District Northshore
Others
Senior Community No
Acceptable Financing Cash Out, Conventional, FHA, VA Loan
Listing Terms Cash Out, Conventional, FHA, VA Loan
Read Less
Want to know what your home might be worth? Contact us for a FREE valuation!

Our team is ready to help you sell your home for the highest possible price ASAP

"Three Trees" icon indicates a listing provided courtesy of NWMLS.





