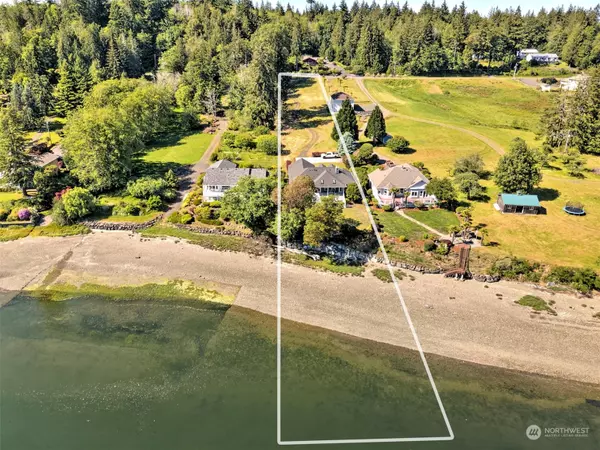Bought with eXp Realty
$975,000
$997,000
2.2%For more information regarding the value of a property, please contact us for a free consultation.
511 E Leeds DR Shelton, WA 98584
3 Beds
2.5 Baths
1,814 SqFt
Key Details
Sold Price $975,000
Property Type Single Family Home
Sub Type Residential
Listing Status Sold
Purchase Type For Sale
Square Footage 1,814 sqft
Price per Sqft $537
Subdivision Agate
MLS Listing ID 2249886
Sold Date 07/31/24
Style 10 - 1 Story
Bedrooms 3
Full Baths 1
Year Built 2003
Annual Tax Amount $6,823
Lot Size 1.260 Acres
Property Description
Whether you're seeking Full-time Waterfront Living or a High-End Vacation Retreat, this home offers Country Charm & Custom Amenities. This Beautifully Designed Home features Brazilian Hardwood Floors, Vaulted Ceilings, French Doors opening to a Huge Covered Deck Perfect for Year-round Entertaining or Relishing in the Stunning Views of Hammersley Inlet. Kitchen boasts Granite Counters & SS Appliances, ideal for Culinary Enthusiasts. Exceptional Storage, EV Charger, Custom 8' Interior Doors & Trim throughout highlight the Quality Craftsmanship. Private Primary Suite. Two additional Bedrooms & Two Baths Seamlessly Blend Luxury & Comfort. 1.25-acre lot, Private Well. 75' of Beach w/Owned Tidelands, Permitted Bulkhead & Clams Galore! No HOA
Location
State WA
County Mason
Area 176 - Agate
Rooms
Basement None
Main Level Bedrooms 3
Interior
Interior Features Ceramic Tile, Hardwood, Wall to Wall Carpet, Bath Off Primary, Ceiling Fan(s), Double Pane/Storm Window, Dining Room, French Doors, High Tech Cabling, Vaulted Ceiling(s), Walk-In Closet(s), Wired for Generator, Fireplace, Water Heater
Flooring Ceramic Tile, Hardwood, Travertine, Carpet
Fireplaces Number 1
Fireplaces Type Gas
Fireplace true
Appliance Dishwasher(s), Refrigerator(s), Stove(s)/Range(s)
Exterior
Exterior Feature Cement Planked
Garage Spaces 2.0
Waterfront Description Bank-Low,Bulkhead
View Y/N Yes
View Mountain(s), Sound
Roof Type Composition
Garage Yes
Building
Story One
Sewer Septic Tank
Water Individual Well
Architectural Style Northwest Contemporary
New Construction No
Schools
Elementary Schools Pioneer Primary Sch
Middle Schools Pioneer Intermed/Mid
High Schools Shelton High
School District Pioneer #402
Others
Senior Community No
Acceptable Financing Cash Out, Conventional
Listing Terms Cash Out, Conventional
Read Less
Want to know what your home might be worth? Contact us for a FREE valuation!

Our team is ready to help you sell your home for the highest possible price ASAP

"Three Trees" icon indicates a listing provided courtesy of NWMLS.






