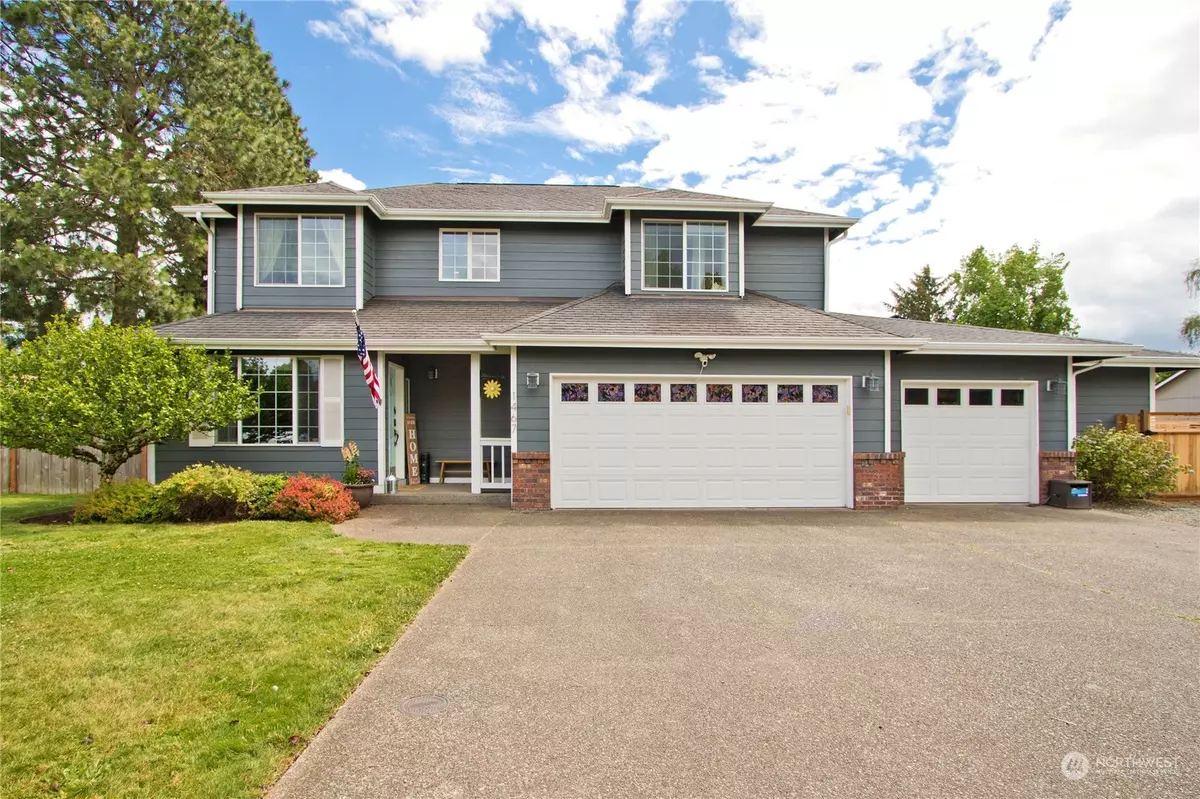Bought with Keller Williams Realty PS
$659,950
$659,950
For more information regarding the value of a property, please contact us for a free consultation.
1467 Collins RD Buckley, WA 98321
4 Beds
2.5 Baths
2,374 SqFt
Key Details
Sold Price $659,950
Property Type Single Family Home
Sub Type Residential
Listing Status Sold
Purchase Type For Sale
Square Footage 2,374 sqft
Price per Sqft $277
Subdivision In Town - Buckley
MLS Listing ID 2256574
Sold Date 08/13/24
Style 12 - 2 Story
Bedrooms 4
Full Baths 2
Half Baths 1
Year Built 2001
Annual Tax Amount $5,465
Lot Size 0.269 Acres
Property Description
FOUR BEDROOMS + BONUS + OFFICE on over a 1/4 acre in downtown Buckley! Oversized 3 car garage with optional bonus room. Expansive farmhouse kitchen features new appliances and breakfast bar. Designer paint throughout home, including the owner's suite with 5-piece bath and three additional bedrooms. Enjoy seasonal comforts including AC without having to pay for it - the completely paid off solar panels keep your power bill to an average $120 per month! You'll LOVE the huge lot with RV parking, fenced garden & greenhouse. The large lot feels every bit country but just a short walk to Buckley's Main Street and no HOA.
Location
State WA
County Pierce
Area 111 - Buckley/South Prairie
Rooms
Basement None
Interior
Interior Features Ceramic Tile, Wall to Wall Carpet, Bath Off Primary, Ceiling Fan(s), Double Pane/Storm Window, Dining Room, Hot Tub/Spa, Security System, Walk-In Closet(s), Walk-In Pantry
Flooring Ceramic Tile, Vinyl Plank, Carpet
Fireplace false
Appliance Dishwasher(s), Disposal, Microwave(s), Refrigerator(s), Stove(s)/Range(s)
Exterior
Exterior Feature Cement Planked
Garage Spaces 2.0
Amenities Available Cable TV, Fenced-Partially, Gas Available, Green House, High Speed Internet, Hot Tub/Spa, Patio, RV Parking, Sprinkler System
View Y/N Yes
View Territorial
Roof Type Composition
Garage Yes
Building
Lot Description Paved, Sidewalk
Story Two
Sewer Sewer Connected
Water Public
New Construction No
Schools
Elementary Schools Elk Ridge Elem
Middle Schools Glacier Middle Sch
High Schools White River High
School District White River
Others
Senior Community No
Acceptable Financing Cash Out, Conventional, FHA, USDA Loan, VA Loan
Listing Terms Cash Out, Conventional, FHA, USDA Loan, VA Loan
Read Less
Want to know what your home might be worth? Contact us for a FREE valuation!

Our team is ready to help you sell your home for the highest possible price ASAP

"Three Trees" icon indicates a listing provided courtesy of NWMLS.





