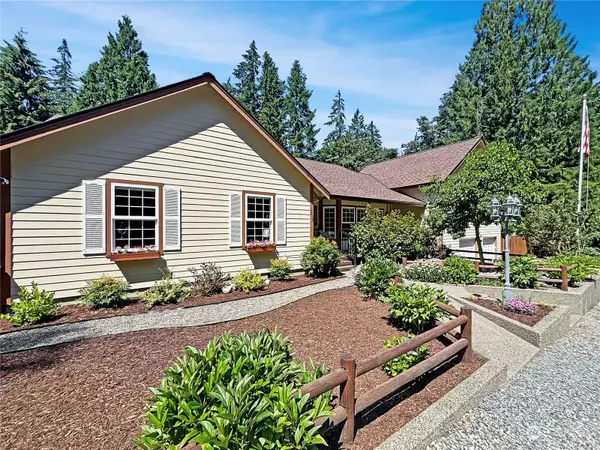Bought with eXp Realty
$875,000
$875,000
For more information regarding the value of a property, please contact us for a free consultation.
14836 Rainier Ridge AVE SE Port Orchard, WA 98367
3 Beds
2.75 Baths
3,033 SqFt
Key Details
Sold Price $875,000
Property Type Single Family Home
Sub Type Residential
Listing Status Sold
Purchase Type For Sale
Square Footage 3,033 sqft
Price per Sqft $288
Subdivision Burley
MLS Listing ID 2217839
Sold Date 08/22/24
Style 11 - 1 1/2 Story
Bedrooms 3
Full Baths 2
Year Built 1993
Annual Tax Amount $5,755
Lot Size 2.372 Acres
Property Description
Step into your personal paradise! This exquisite residence welcomes with a gated entrance, nestled on 2.25+ acres of tranquil land. Brand new roof & gutters just installed! A generous shop, flourishing garden, & expansive gathering spaces await. 3 bed, 2.75 bath + BONUS, loft, & sunroom, offers versatility. The chef's kitchen delights w/ample cabinets, double oven & dining nook. Fresh interior paint, new carpet, & hardwoods infuse modern charm. Entertain in style w/formal dining, spacious family room w/vaulted ceilings, & flexible bonus room [4th bed, MIL or Airbnb]. Primary Suite w/dual closets & ensuite bath. Abundant storage ensures convenience, while A/C keeps you cool. Mins from Gig Harbor, limitless opportunities for luxurious living!
Location
State WA
County Kitsap
Area 141 - S Kitsap W Of Hwy 16
Rooms
Basement None
Main Level Bedrooms 3
Interior
Interior Features Bath Off Primary, Ceiling Fan(s), Ceramic Tile, Double Pane/Storm Window, Dining Room, Fireplace, Hardwood, Loft, Security System, Skylight(s), Vaulted Ceiling(s), Walk-In Pantry, Wall to Wall Carpet, Wet Bar, Wired for Generator
Flooring Ceramic Tile, Hardwood, Carpet
Fireplaces Number 1
Fireplaces Type Wood Burning
Fireplace true
Appliance Dishwasher(s), Double Oven, Dryer(s), Refrigerator(s), Stove(s)/Range(s), Washer(s)
Exterior
Exterior Feature Wood, Wood Products
Garage Spaces 2.0
Amenities Available Cabana/Gazebo, Fenced-Fully, Fenced-Partially, Gated Entry, High Speed Internet, Outbuildings, Patio, Propane, RV Parking, Shop
View Y/N No
Roof Type Composition
Garage Yes
Building
Lot Description Dead End Street, Secluded
Story OneAndOneHalf
Sewer Septic Tank
Water Shared Well
New Construction No
Schools
Elementary Schools Buyer To Verify
Middle Schools Buyer To Verify
High Schools Buyer To Verify
School District Peninsula
Others
Senior Community No
Acceptable Financing Cash Out, Conventional, VA Loan
Listing Terms Cash Out, Conventional, VA Loan
Read Less
Want to know what your home might be worth? Contact us for a FREE valuation!

Our team is ready to help you sell your home for the highest possible price ASAP

"Three Trees" icon indicates a listing provided courtesy of NWMLS.





