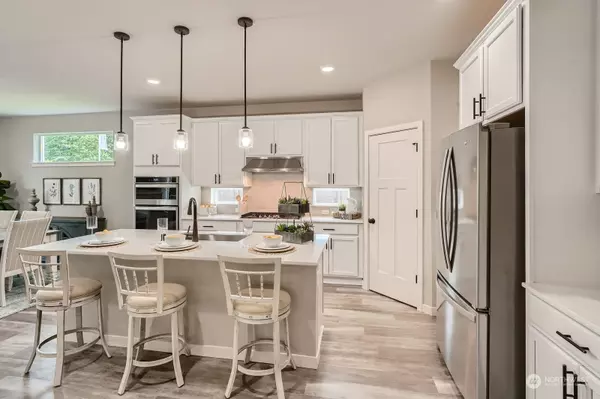Bought with ZNonMember-Office-MLS
$609,990
$624,990
2.4%For more information regarding the value of a property, please contact us for a free consultation.
3350 SW Anchorage LN #49 Port Orchard, WA 98367
3 Beds
2 Baths
1,726 SqFt
Key Details
Sold Price $609,990
Property Type Single Family Home
Sub Type Residential
Listing Status Sold
Purchase Type For Sale
Square Footage 1,726 sqft
Price per Sqft $353
Subdivision Mccormick
MLS Listing ID 2238610
Sold Date 09/05/24
Style 10 - 1 Story
Bedrooms 3
Full Baths 2
Construction Status Under Construction
HOA Fees $69/mo
Year Built 2024
Annual Tax Amount $5,000
Lot Size 5,227 Sqft
Property Description
McCormick Village SEPT/OCT Move-In w/$25k seller credit 4 interest rate buydown&closing costs w/IHL! NEW "Aurora" 1726SF 3BR/2BA/2CG SMART rambler@Lot 49 w/grass yards! 8' entry door, 9' ceilings, open great rm split plan w/shiplap GAS fireplace. Gourmet island kitchen w/42"soft close MAPLE cabs w/crown & pulls, under cab lighting, SS appliances:5 Burner GAS cooktop w/wall mount hood, smart convection wall oven & micro, d/w, pantry, tile bsplash. QUARTZ ctops@kitchen/baths! Primary BR w/ensuite bath w/2 sinks, tub, tile shower w/heavy shower glass & WIC. Laundry plumbed 4 sink. Black lights/plumbing fixtures, 8' garage door, Covered patio & fencing included! W/D/F avail. Reg Policy 4784: Brokers must register buyers prior 2or@1st visit.
Location
State WA
County Kitsap
Area 141 - S Kitsap W Of Hwy 16
Rooms
Basement None
Main Level Bedrooms 3
Interior
Interior Features Bath Off Primary, Double Pane/Storm Window, Dining Room, Fireplace, High Tech Cabling, SMART Wired, Vaulted Ceiling(s), Walk-In Closet(s), Walk-In Pantry, Wall to Wall Carpet, Water Heater
Flooring Vinyl Plank, Carpet
Fireplaces Number 1
Fireplaces Type Gas
Fireplace true
Appliance Dishwasher(s), Disposal, Microwave(s), Stove(s)/Range(s)
Exterior
Exterior Feature Cement Planked, Stone
Garage Spaces 2.0
Community Features Athletic Court, CCRs, Club House, Golf, Park, Playground, Trail(s)
Amenities Available Cable TV, Fenced-Fully, Gas Available, High Speed Internet, Patio
View Y/N No
Roof Type Composition
Garage Yes
Building
Lot Description Curbs, Paved, Sidewalk
Story One
Builder Name Century Communities
Sewer Sewer Connected
Water Public
Architectural Style Northwest Contemporary
New Construction Yes
Construction Status Under Construction
Schools
Elementary Schools Sunnyslope Elem
Middle Schools Cedar Heights Jh
High Schools So. Kitsap High
School District South Kitsap
Others
Senior Community No
Acceptable Financing Conventional, FHA, USDA Loan, VA Loan
Listing Terms Conventional, FHA, USDA Loan, VA Loan
Read Less
Want to know what your home might be worth? Contact us for a FREE valuation!

Our team is ready to help you sell your home for the highest possible price ASAP

"Three Trees" icon indicates a listing provided courtesy of NWMLS.





