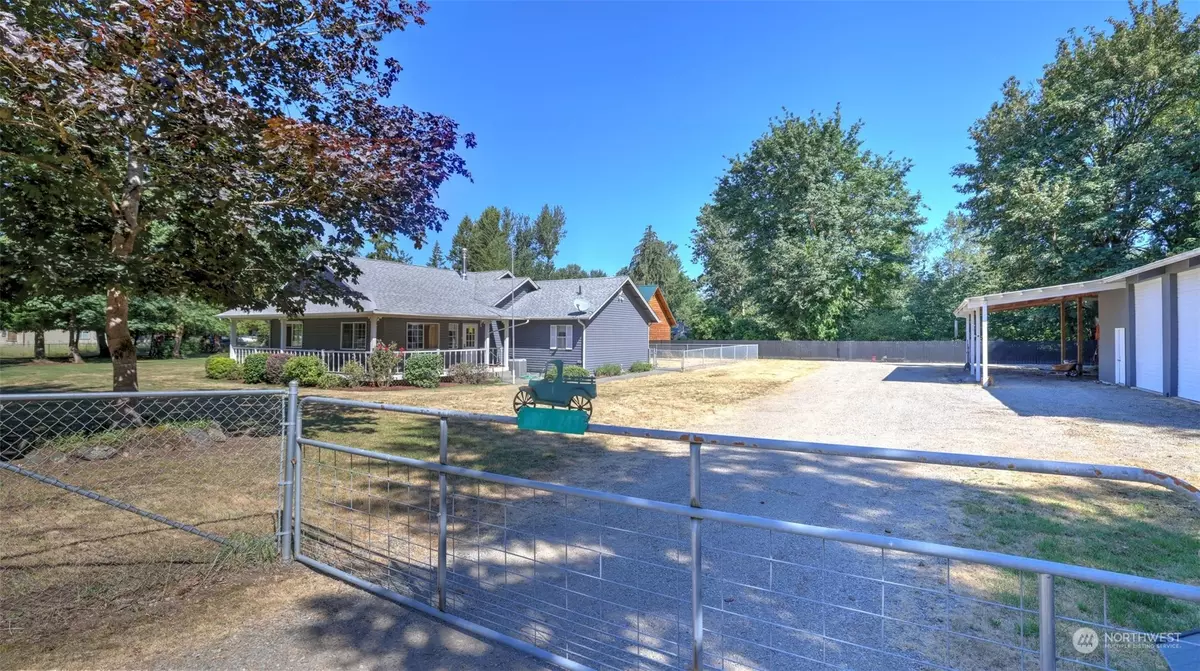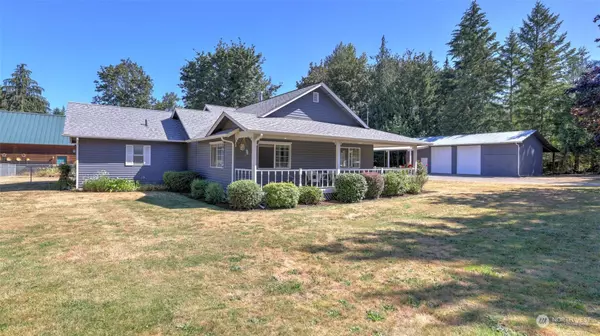Bought with John L. Scott R.E. Lake Tapps
$720,000
$735,000
2.0%For more information regarding the value of a property, please contact us for a free consultation.
6907 243rd AVE E Buckley, WA 98321
3 Beds
1.75 Baths
2,004 SqFt
Key Details
Sold Price $720,000
Property Type Single Family Home
Sub Type Residential
Listing Status Sold
Purchase Type For Sale
Square Footage 2,004 sqft
Price per Sqft $359
Subdivision Buckley
MLS Listing ID 2268218
Sold Date 09/06/24
Style 10 - 1 Story
Bedrooms 3
Full Baths 1
HOA Fees $33/ann
Year Built 1990
Annual Tax Amount $6,188
Lot Size 1.250 Acres
Property Description
Come see this one owner rambler w/an expansive shop situated on a gated 1.2 acres in Buckley! Home features an open concept floor plan, vaulted ceilings & a spacious living rm w/cozy fireplace. Large windows & sliding door to the back deck make the main living space feel bright & open; also perfect for entertaining. Sizable primary w/walk-in closet, addtnl storage rm, updated en-suite & access to deck. Utility rm, vaulted ceilings, dining rm, hardwoods floors, appliances stay & french doors open to the office/3rd bdrm. Heated 1,248SF detached garage/shop is a dream; 4 post vehicle lift, loft/storage, air compressor & filtered paint booth. Rural setting yet conveniently close to restaurants, shopping, recreation & entertainment amenities.
Location
State WA
County Pierce
Area 111 - Buckley/South Prairie
Rooms
Basement None
Main Level Bedrooms 3
Interior
Interior Features Bath Off Primary, Ceiling Fan(s), Ceramic Tile, Double Pane/Storm Window, Dining Room, Fireplace, French Doors, Hardwood, Skylight(s), Vaulted Ceiling(s), Walk-In Closet(s), Wall to Wall Carpet, Water Heater
Flooring Ceramic Tile, Hardwood, Vinyl, Carpet
Fireplaces Number 1
Fireplaces Type Gas
Fireplace true
Appliance Dishwasher(s), Dryer(s), Refrigerator(s), Stove(s)/Range(s), Washer(s)
Exterior
Exterior Feature Metal/Vinyl, Wood
Garage Spaces 10.0
Community Features CCRs
Amenities Available Cable TV, Deck, Fenced-Fully, Gated Entry, High Speed Internet, Outbuildings, Propane, RV Parking, Shop
View Y/N Yes
View Territorial
Roof Type Composition,Metal
Garage Yes
Building
Lot Description Dead End Street, Paved
Story One
Sewer Septic Tank
Water Individual Well
New Construction No
Schools
Elementary Schools Mtn Meadow Elem
Middle Schools Glacier Middle Sch
High Schools White River High
School District White River
Others
Senior Community No
Acceptable Financing Cash Out, Conventional, FHA, VA Loan
Listing Terms Cash Out, Conventional, FHA, VA Loan
Read Less
Want to know what your home might be worth? Contact us for a FREE valuation!

Our team is ready to help you sell your home for the highest possible price ASAP

"Three Trees" icon indicates a listing provided courtesy of NWMLS.






