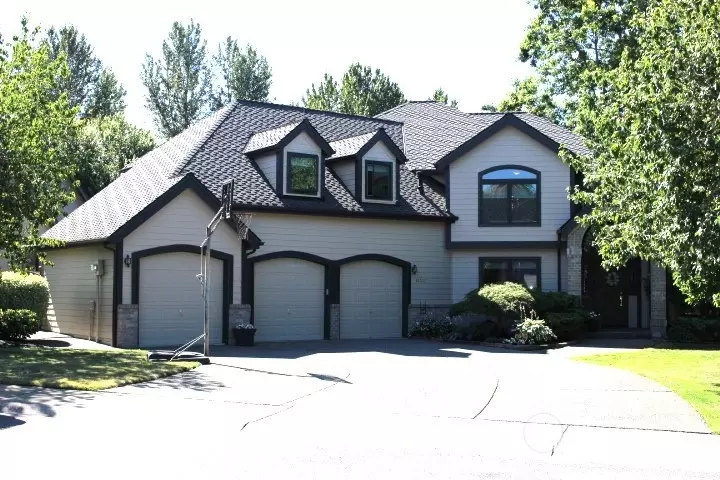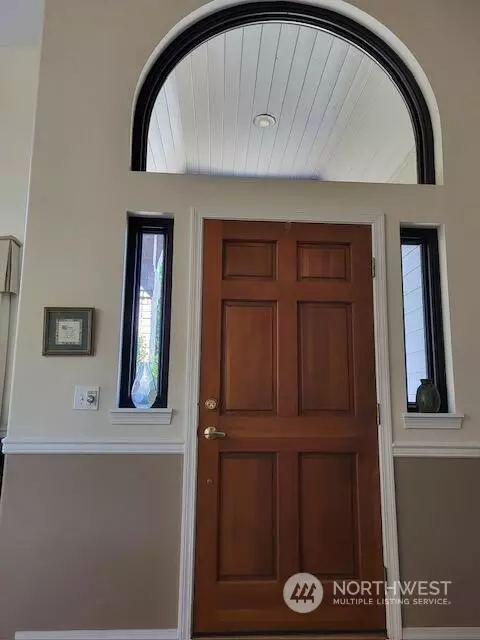Bought with Skyline Properties, Inc.
$870,000
$950,000
8.4%For more information regarding the value of a property, please contact us for a free consultation.
14521 SE 247th ST Kent, WA 98042
4 Beds
2.5 Baths
3,100 SqFt
Key Details
Sold Price $870,000
Property Type Single Family Home
Sub Type Residential
Listing Status Sold
Purchase Type For Sale
Square Footage 3,100 sqft
Price per Sqft $280
Subdivision Covington
MLS Listing ID 2269924
Sold Date 10/08/24
Style 12 - 2 Story
Bedrooms 4
Full Baths 2
Half Baths 1
HOA Fees $58/ann
Year Built 1994
Annual Tax Amount $9,337
Lot Size 0.381 Acres
Property Description
This could be your dream home nestled in the heart of a quiet community in Covington Kent with parks, basketball courts and open areas. This home features a primary with 5pc bath, jetted tub, walk in closet. It has a spindle stairway in the entry and large living room with a separate stairway leading to the large bonus room. Spacious kitchen with island that opens to the great room perfect for entertaining and relaxing in. 3 car garage New AC and Furnace and Anderson windows with warranty that transfers with the sale. New Hot water heater and surround sound speakers built in, refinished hardwood floors, completely remodeled second bath, and new carpet installed in family room. Don’t miss this opportunity to own this magnificent home.
Location
State WA
County King
Area 330 - Kent
Interior
Interior Features Bath Off Primary, Built-In Vacuum, Ceiling Fan(s), Ceramic Tile, Double Pane/Storm Window, Dining Room, Fireplace, Hardwood, Jetted Tub, Laminate, SMART Wired, Vaulted Ceiling(s), Walk-In Closet(s), Wall to Wall Carpet, Water Heater
Flooring Ceramic Tile, Hardwood, Laminate, Carpet
Fireplaces Number 1
Fireplaces Type Gas
Fireplace true
Appliance Dishwasher(s), Double Oven, Dryer(s), Disposal, Microwave(s), Refrigerator(s), Stove(s)/Range(s), Washer(s)
Exterior
Exterior Feature Brick, Cement Planked, Wood Products
Garage Spaces 3.0
Community Features Athletic Court, CCRs, Playground, Trail(s)
Amenities Available Fenced-Partially, Gas Available, High Speed Internet, Patio, Sprinkler System
View Y/N No
Roof Type Composition
Garage Yes
Building
Lot Description Paved, Sidewalk
Story Two
Sewer Sewer Connected
Water Public
Architectural Style Northwest Contemporary
New Construction No
Schools
Elementary Schools Meridian Elem
Middle Schools Mattson Middle
High Schools Kentwood High
School District Kent
Others
Senior Community No
Acceptable Financing Cash Out, Conventional, FHA, VA Loan
Listing Terms Cash Out, Conventional, FHA, VA Loan
Read Less
Want to know what your home might be worth? Contact us for a FREE valuation!

Our team is ready to help you sell your home for the highest possible price ASAP

"Three Trees" icon indicates a listing provided courtesy of NWMLS.






