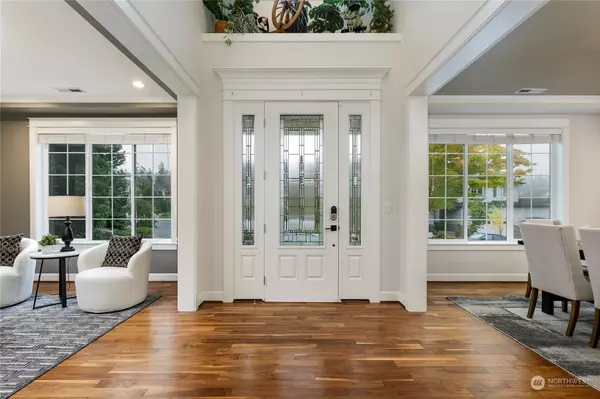Bought with Roopa Group
$2,060,000
$2,050,000
0.5%For more information regarding the value of a property, please contact us for a free consultation.
10030 NE 151st DR Bothell, WA 98011
4 Beds
3.25 Baths
3,540 SqFt
Key Details
Sold Price $2,060,000
Property Type Single Family Home
Sub Type Residential
Listing Status Sold
Purchase Type For Sale
Square Footage 3,540 sqft
Price per Sqft $581
Subdivision Bothell
MLS Listing ID 2298860
Sold Date 11/15/24
Style 12 - 2 Story
Bedrooms 4
Full Baths 2
Half Baths 1
HOA Fees $113/mo
Year Built 2013
Annual Tax Amount $12,645
Lot Size 10,046 Sqft
Property Description
Who says you can't have it all? Must see, better than new construction home w 4 beds, 3.25 baths & custom upgrades throughout! Grand, 2-story entrance sets the tone for a home that sparks joy around every corner. Entertainer's dream kitchen featuring oversized island w bar seating that opens to cozy living room w gas fp, formal dining via the butler's pantry, or easy indoor/outdoor dining under the covered patio. Restorative Primary Suite: vaulted box beam ceilings, walk-through closets to the custom, luxurious ensuite bath. Incredible bonus room w built-ins solves any ‘work from home' problems (or maybe a great project/toy room)! Don't miss Guest-suite on main, bespoke laundry room, AC, 3 car garage w EV charger + community playground!
Location
State WA
County King
Area 600 - Juanita/Woodinville
Rooms
Basement None
Main Level Bedrooms 1
Interior
Interior Features Bath Off Primary, Ceramic Tile, Double Pane/Storm Window, Dining Room, Fireplace, Hardwood, High Tech Cabling, Skylight(s), SMART Wired, Sprinkler System, Vaulted Ceiling(s), Walk-In Closet(s), Walk-In Pantry, Wall to Wall Carpet, Water Heater
Flooring Ceramic Tile, Hardwood, Vinyl Plank, Carpet
Fireplaces Number 1
Fireplaces Type Gas
Fireplace true
Appliance Dishwasher(s), Dryer(s), Disposal, Microwave(s), Refrigerator(s), Stove(s)/Range(s), Washer(s)
Exterior
Exterior Feature Brick, Cement Planked
Garage Spaces 3.0
Community Features CCRs, Park, Playground
Amenities Available Cable TV, Deck, Electric Car Charging, Fenced-Fully, Gas Available, High Speed Internet, Outbuildings, Patio, Sprinkler System
View Y/N Yes
View Territorial
Roof Type Composition
Garage Yes
Building
Lot Description Curbs, Dead End Street, Paved, Sidewalk
Story Two
Builder Name Polygon NW
Sewer Sewer Connected
Water Public
New Construction No
Schools
Elementary Schools Moorlands Elem
High Schools Inglemoor Hs
School District Northshore
Others
Senior Community No
Acceptable Financing Cash Out, Conventional, FHA, VA Loan
Listing Terms Cash Out, Conventional, FHA, VA Loan
Read Less
Want to know what your home might be worth? Contact us for a FREE valuation!

Our team is ready to help you sell your home for the highest possible price ASAP

"Three Trees" icon indicates a listing provided courtesy of NWMLS.





