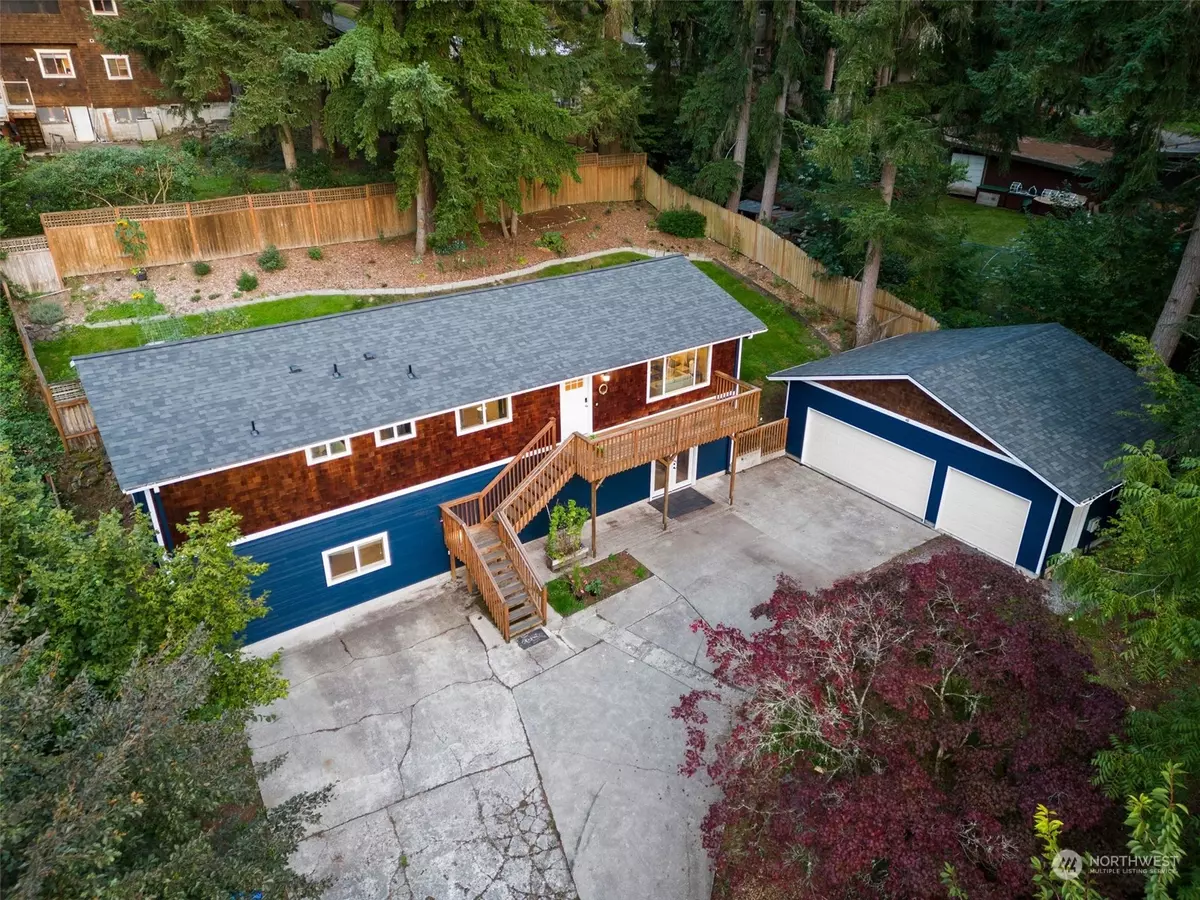Bought with COMPASS
$955,000
$955,000
For more information regarding the value of a property, please contact us for a free consultation.
10414 147th AVE Renton, WA 98059
3 Beds
2.75 Baths
2,540 SqFt
Key Details
Sold Price $955,000
Property Type Single Family Home
Sub Type Residential
Listing Status Sold
Purchase Type For Sale
Square Footage 2,540 sqft
Price per Sqft $375
Subdivision May Valley
MLS Listing ID 2290280
Sold Date 11/27/24
Style 16 - 1 Story w/Bsmnt.
Bedrooms 3
Full Baths 2
Year Built 1978
Annual Tax Amount $8,475
Lot Size 0.275 Acres
Property Description
Welcome to your Pacific Northwest dream home, nestled atop your private hill, & surrounded by beautiful evergreens. Entertain in your open kitchen-to-dining room space, fully-fenced yard, & custom movie theater! Updated w/ new roofs, new flooring, fresh exterior paint, & smart technology, 2 beds, 2 baths, & 1 office on the main floor & 1 bed & 1 bath downs gives incredible flexibility. Park your RV, boat, & toys on your large lot or 3-car detached garage (220v)! Enjoy your tea from your view deck or back patio, listening to the sounds of nature. The dead-end cul-de-sac road means peace & serenity all whilst being mere minutes the 90, 405, & 169! Minutes from adventures Lake Boren, Coalfield Park, Cougar Mountain, Issaquah Schools, & more!
Location
State WA
County King
Area 350 - Renton/Highlands
Rooms
Basement Finished
Main Level Bedrooms 2
Interior
Interior Features Bamboo/Cork, Bath Off Primary, Ceramic Tile, Double Pane/Storm Window, Dining Room, French Doors, Security System, SMART Wired, Walk-In Closet(s), Wall to Wall Carpet
Flooring Bamboo/Cork, Ceramic Tile, Carpet
Fireplace false
Appliance Dishwasher(s), Double Oven, Dryer(s), Disposal, Refrigerator(s), Stove(s)/Range(s), Washer(s)
Exterior
Exterior Feature Wood, Wood Products
Garage Spaces 3.0
Community Features CCRs
Amenities Available Cable TV, Fenced-Partially, High Speed Internet, RV Parking
View Y/N Yes
View See Remarks, Territorial
Roof Type Composition
Garage Yes
Building
Lot Description Dead End Street
Story One
Sewer Septic Tank
Water Public
Architectural Style Northwest Contemporary
New Construction No
Schools
Elementary Schools Newcastle
Middle Schools Maywood Mid
High Schools Liberty Snr High
School District Issaquah
Others
Senior Community No
Acceptable Financing Cash Out, Conventional, FHA, USDA Loan, VA Loan
Listing Terms Cash Out, Conventional, FHA, USDA Loan, VA Loan
Read Less
Want to know what your home might be worth? Contact us for a FREE valuation!

Our team is ready to help you sell your home for the highest possible price ASAP

"Three Trees" icon indicates a listing provided courtesy of NWMLS.






