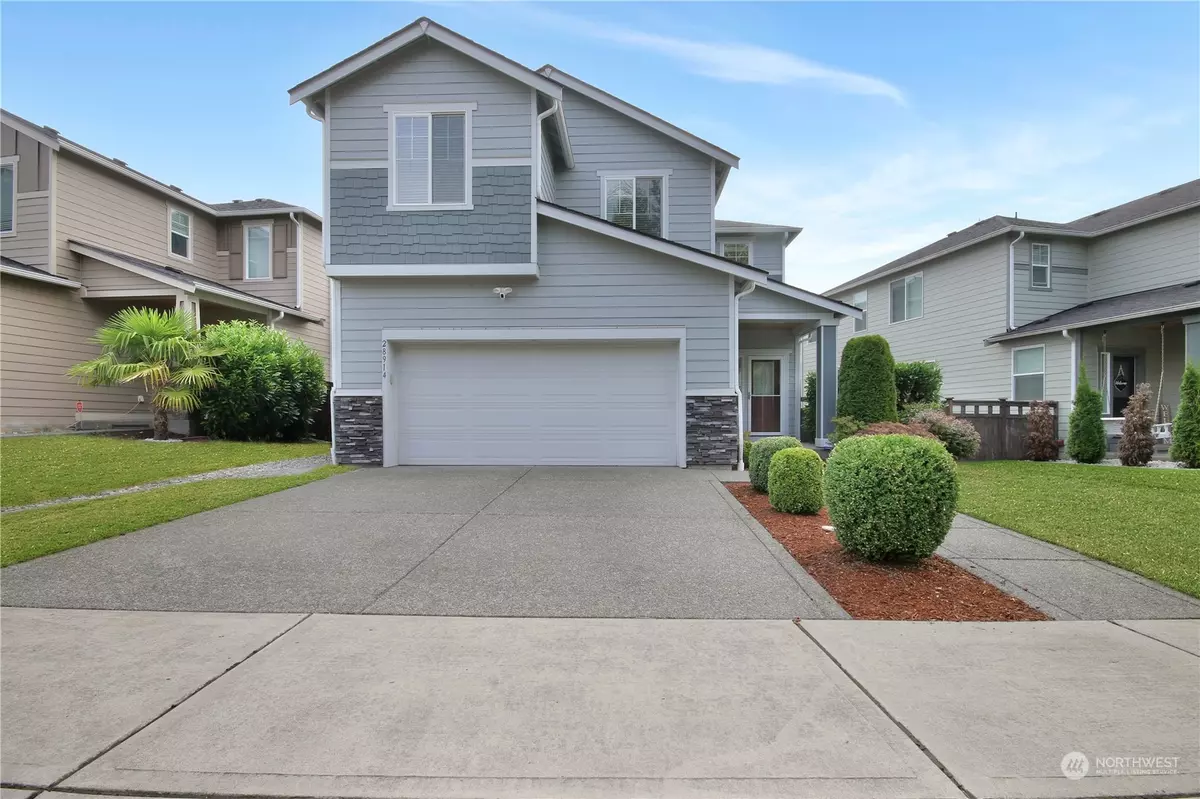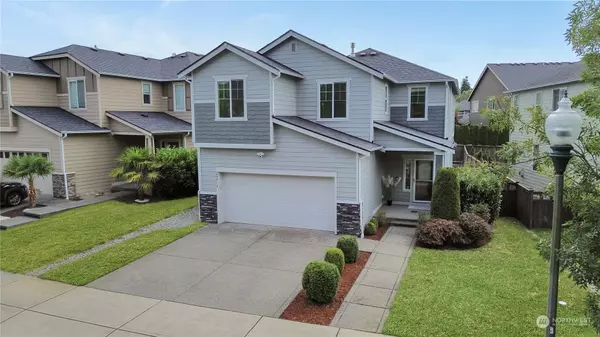Bought with Dawn Rushton Real Estate Group
$739,999
$739,999
For more information regarding the value of a property, please contact us for a free consultation.
28914 121st WAY SE Auburn, WA 98092
4 Beds
2.75 Baths
2,210 SqFt
Key Details
Sold Price $739,999
Property Type Single Family Home
Sub Type Residential
Listing Status Sold
Purchase Type For Sale
Square Footage 2,210 sqft
Price per Sqft $334
Subdivision Lea Hill
MLS Listing ID 2272977
Sold Date 11/18/24
Style 12 - 2 Story
Bedrooms 4
Full Baths 2
HOA Fees $120/mo
Year Built 2014
Annual Tax Amount $7,164
Lot Size 4,349 Sqft
Property Description
Welcome Home! Located in the desirable Bridges Community is this exceptional home. 4 bedrooms, 2.75 bathrooms & just over 2200 sq feet of living space, this air conditioned open concept has updates throughout the house. The massive kitchen includes updated granite counter tops and a custom backsplash. On the main floor you have a bedroom right next to the .75 bathroom, perfect for guests. Upstairs you will see a large open loft, laundry room and 2 more additional bedrooms. To top it off, step into the enormous primary suite with a double sided fireplace and sitting area. On-suite bath features custom stand up shower & custom primary suite closet. 1% lender credit offered by Marcell Greenway (Absolute Mortgage), upon approval.
Location
State WA
County King
Area 310 - Auburn
Rooms
Basement None
Main Level Bedrooms 1
Interior
Interior Features Bath Off Primary, Ceiling Fan(s), Fireplace, Fireplace (Primary Bedroom), French Doors, Laminate Hardwood, Loft, Security System, Walk-In Closet(s), Walk-In Pantry, Wall to Wall Carpet
Flooring Laminate, Vinyl, Carpet
Fireplaces Number 2
Fireplaces Type Gas
Fireplace true
Appliance Dishwasher(s), Double Oven, Microwave(s), Stove(s)/Range(s)
Exterior
Exterior Feature Cement Planked
Garage Spaces 2.0
Community Features Athletic Court, Park, Playground, Trail(s)
Amenities Available Cable TV, Deck, Fenced-Fully, Gas Available
View Y/N No
Roof Type Composition
Garage Yes
Building
Lot Description Curbs, Paved, Sidewalk
Story Two
Sewer Sewer Connected
Water Public
New Construction No
Schools
Elementary Schools Arthur Jacobsen Elem
Middle Schools Rainier Mid
High Schools Mountainview High
School District Auburn
Others
Senior Community No
Acceptable Financing Cash Out, Conventional, FHA, VA Loan
Listing Terms Cash Out, Conventional, FHA, VA Loan
Read Less
Want to know what your home might be worth? Contact us for a FREE valuation!

Our team is ready to help you sell your home for the highest possible price ASAP

"Three Trees" icon indicates a listing provided courtesy of NWMLS.





