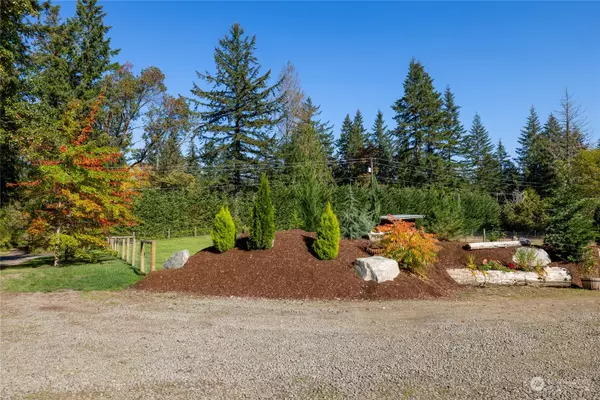Bought with Coldwell Banker Bain
$735,000
$768,500
4.4%For more information regarding the value of a property, please contact us for a free consultation.
1166 Wildwood RD SW Port Orchard, WA 98367
4 Beds
1.75 Baths
1,556 SqFt
Key Details
Sold Price $735,000
Property Type Single Family Home
Sub Type Residential
Listing Status Sold
Purchase Type For Sale
Square Footage 1,556 sqft
Price per Sqft $472
Subdivision Wildwood
MLS Listing ID 2301448
Sold Date 12/10/24
Style 12 - 2 Story
Bedrooms 4
Full Baths 1
Year Built 1983
Annual Tax Amount $3,644
Lot Size 1.930 Acres
Property Description
Completely redone, interior & exterior, nothing left untouched! New Kitchen w/ beautiful cabinetry, quartz counters, backsplash & island & SS appliances. Primary Bedroom on the main floor along w/ the 3/4 Bathroom & Laundry! New lvp flooring throughout main floor as well as new trim & fresh paint. Upstairs boasts 3 Bedrooms & a Full Bathroom. New mini-split for heat & a/c & tankless water heater too! New hardi plank siding, roof, windows & front & back decks. 4 car garage w/ one of the bays converted to an office, tandem covered carport & RV parking including hookups. Just shy of 2 acres, this level parcel offers unlimited possibilities! Close to Hwy 16 & Gig Harbor, but you feel like your truly living in the country in this tranquil gem!
Location
State WA
County Kitsap
Area 141 - S Kitsap W Of Hwy 16
Rooms
Basement None
Main Level Bedrooms 1
Interior
Interior Features Double Pane/Storm Window, Dining Room, Vaulted Ceiling(s), Wall to Wall Carpet, Water Heater
Flooring Vinyl Plank, Carpet
Fireplace false
Appliance Dishwasher(s), Dryer(s), Microwave(s), Refrigerator(s), Stove(s)/Range(s), Washer(s)
Exterior
Exterior Feature Cement Planked
Garage Spaces 5.0
Amenities Available Deck, Fenced-Partially, Outbuildings, Patio, RV Parking, Shop
View Y/N Yes
View Territorial
Roof Type Composition
Garage Yes
Building
Lot Description Dirt Road, Paved
Story Two
Sewer Septic Tank
Water Individual Well
Architectural Style Traditional
New Construction No
Schools
Elementary Schools Burley Glenwood Elem
Middle Schools Cedar Heights Jh
High Schools So. Kitsap High
School District South Kitsap
Others
Senior Community No
Acceptable Financing Cash Out, Conventional, FHA, VA Loan
Listing Terms Cash Out, Conventional, FHA, VA Loan
Read Less
Want to know what your home might be worth? Contact us for a FREE valuation!

Our team is ready to help you sell your home for the highest possible price ASAP

"Three Trees" icon indicates a listing provided courtesy of NWMLS.






