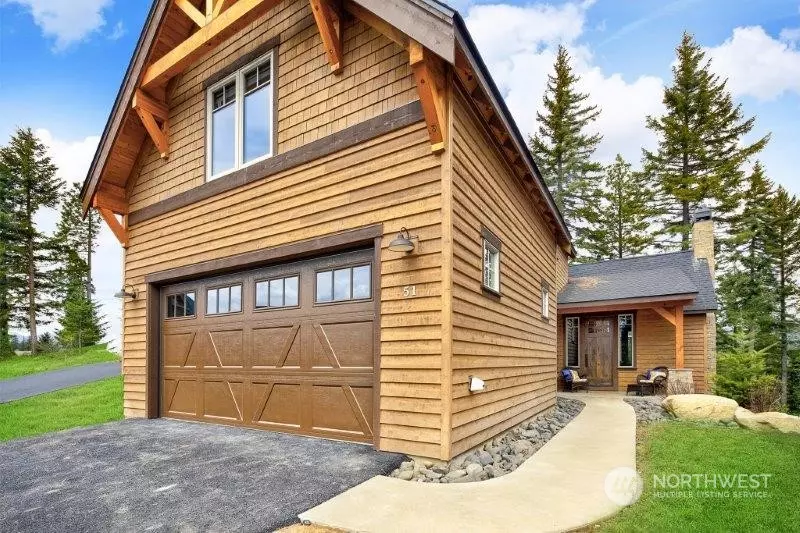Bought with Suncadia RE Sales Company
$1,500,000
$1,595,000
6.0%For more information regarding the value of a property, please contact us for a free consultation.
51 Miners Camp WAY Cle Elum, WA 98922
4 Beds
3 Baths
2,758 SqFt
Key Details
Sold Price $1,500,000
Property Type Single Family Home
Sub Type Residential
Listing Status Sold
Purchase Type For Sale
Square Footage 2,758 sqft
Price per Sqft $543
Subdivision Suncadia
MLS Listing ID 2261098
Sold Date 12/13/24
Style 18 - 2 Stories w/Bsmnt
Bedrooms 4
Full Baths 1
Half Baths 1
HOA Fees $657/mo
Year Built 2017
Annual Tax Amount $7,564
Lot Size 6,970 Sqft
Property Description
Step inside this comfortable home and you will find a spacious and open kitchen, living and dining areas with vaulted ceilings, wood beam accents, large windows and rustic hardwood floors you will love. This 3 story home boasts 2 family areas, a deck off the main level and large outdoor patio with fire pit from the walkout basement. There are 2 king bedrooms, one queen bedroom, and a bunk room that sleeps 7. The garage has been converted into a game room featuring a ping-pong table, foosball table, pop a shoot, shuffleboard, darts, and seating area. This home currently sleeps 13 comfortably and is offered TURNKEY for you to move right in!
Location
State WA
County Kittitas
Area 948 - Upper Kittitas County
Rooms
Basement Daylight
Interior
Interior Features Bath Off Primary, Ceramic Tile, Dining Room, Fireplace, High Tech Cabling, Vaulted Ceiling(s), Walk-In Closet(s), Wall to Wall Carpet, Water Heater
Flooring Ceramic Tile, Engineered Hardwood, Carpet
Fireplaces Number 1
Fireplaces Type Gas
Fireplace true
Appliance Dishwasher(s), Dryer(s), Disposal, Microwave(s), Refrigerator(s), Washer(s)
Exterior
Exterior Feature Stone, Wood
Garage Spaces 2.0
Community Features Athletic Court, CCRs, Club House, Golf, Park, Playground
Amenities Available Cable TV, Deck, Gas Available, High Speed Internet, Patio, Sprinkler System
View Y/N Yes
View Golf Course, Territorial
Roof Type Composition
Garage Yes
Building
Lot Description Dead End Street, Drought Res Landscape, Open Space, Paved
Story Two
Builder Name Tamarack Springs
Sewer Sewer Connected
Water Private
Architectural Style Craftsman
New Construction No
Schools
Elementary Schools Cle Elum Roslyn Elem
Middle Schools Walter Strom Jnr
High Schools Cle Elum Roslyn High
School District Cle Elum-Roslyn
Others
Senior Community No
Acceptable Financing Cash Out, Conventional, FHA
Listing Terms Cash Out, Conventional, FHA
Read Less
Want to know what your home might be worth? Contact us for a FREE valuation!

Our team is ready to help you sell your home for the highest possible price ASAP

"Three Trees" icon indicates a listing provided courtesy of NWMLS.






