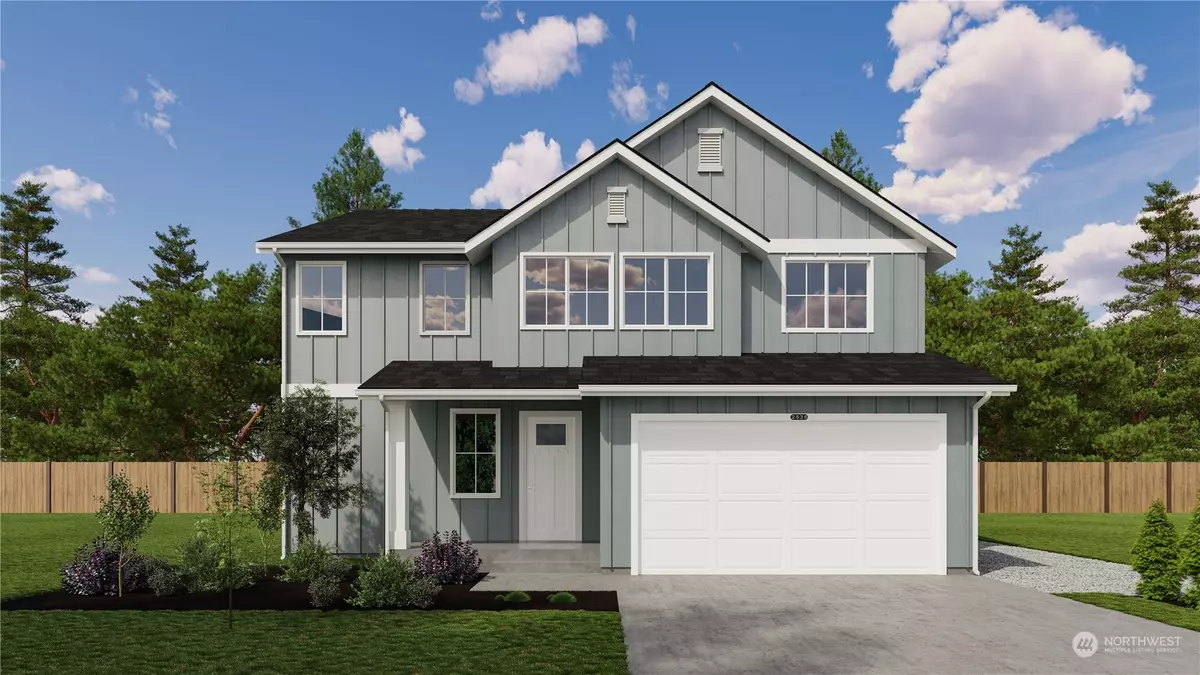Bought with Mosaic Realty
$800,898
$799,980
0.1%For more information regarding the value of a property, please contact us for a free consultation.
15503 65th Avenue Ct E Puyallup, WA 98375
5 Beds
2.75 Baths
2,802 SqFt
Key Details
Sold Price $800,898
Property Type Single Family Home
Sub Type Residential
Listing Status Sold
Purchase Type For Sale
Square Footage 2,802 sqft
Price per Sqft $285
Subdivision South Hill
MLS Listing ID 2270807
Sold Date 12/09/24
Style 12 - 2 Story
Bedrooms 5
Full Baths 2
Construction Status Completed
HOA Fees $66/ann
Year Built 2023
Annual Tax Amount $1,812
Lot Size 0.309 Acres
Property Description
4.99% Fixed Rate Paid by Builder! Discover the intimate Holland Meadows community, featuring just 7 new Craftsman homes. The Sager Family Homes "Bainbridge" floorplan features an open layout with a contemporary kitchen that flows seamlessly into a spacious living area. The main floor also includes a versatile bedroom and a three-quarter bath, ideal for guests, home office, or multi-generational living. Upstairs, enjoy a spacious loft ideal for relaxation or play. The primary bedroom features a generous walk-in closet. Two additional bedrooms and a practical utility/laundry room complete the upper level. With a 2-car garage, outdoor patio, and close proximity to shopping, dining, and recreational amenities, this home caters to any lifestyle.
Location
State WA
County Pierce
Area 87 - Puyallup
Rooms
Basement None
Main Level Bedrooms 1
Interior
Interior Features Bath Off Primary, Double Pane/Storm Window, Fireplace, Laminate Tile, Loft, Walk-In Closet(s), Walk-In Pantry, Wall to Wall Carpet, Water Heater
Flooring Laminate, Vinyl Plank, Carpet
Fireplaces Number 1
Fireplaces Type Electric
Fireplace true
Appliance Dishwasher(s), Microwave(s), Stove(s)/Range(s)
Exterior
Exterior Feature Cement Planked
Garage Spaces 2.0
Community Features CCRs
Amenities Available Cable TV, High Speed Internet, Patio
View Y/N No
Roof Type Composition
Garage Yes
Building
Lot Description Cul-De-Sac, Paved
Story Two
Builder Name Sager Family Homes
Sewer Sewer Connected
Water Public
Architectural Style Craftsman
New Construction Yes
Construction Status Completed
Schools
Elementary Schools Buyer To Verify
Middle Schools Buyer To Verify
High Schools Buyer To Verify
School District Bethel
Others
Senior Community No
Acceptable Financing Cash Out, Conventional, FHA, VA Loan
Listing Terms Cash Out, Conventional, FHA, VA Loan
Read Less
Want to know what your home might be worth? Contact us for a FREE valuation!

Our team is ready to help you sell your home for the highest possible price ASAP

"Three Trees" icon indicates a listing provided courtesy of NWMLS.



